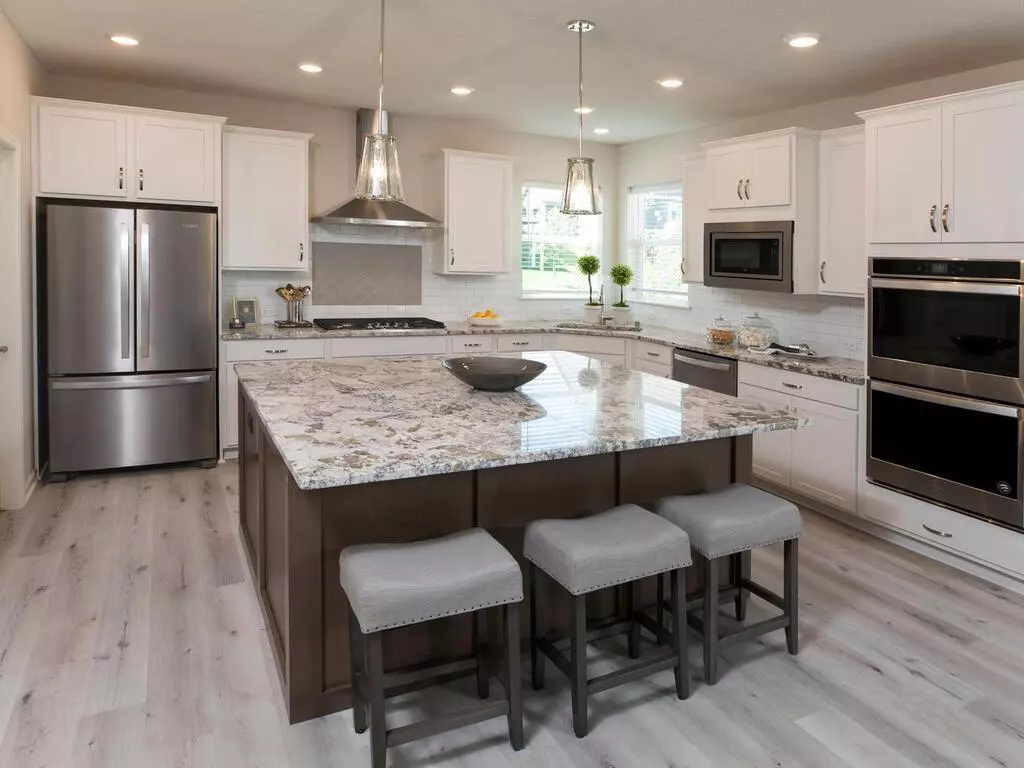$656,890
$675,000
2.7%For more information regarding the value of a property, please contact us for a free consultation.
11507 Brayburn LN Dayton, MN 55369
4 Beds
4 Baths
3,844 SqFt
Key Details
Sold Price $656,890
Property Type Single Family Home
Sub Type Single Family Residence
Listing Status Sold
Purchase Type For Sale
Square Footage 3,844 sqft
Price per Sqft $170
Subdivision Brayburn Trails
MLS Listing ID 6140658
Sold Date 04/28/22
Bedrooms 4
Full Baths 2
Half Baths 1
Three Quarter Bath 1
HOA Fees $46/qua
Year Built 2022
Annual Tax Amount $628
Tax Year 2021
Contingent None
Lot Size 10,018 Sqft
Acres 0.23
Lot Dimensions W80X134X58X130
Property Description
Welcome home to the fantastic Erie home! Named after the majestic Great Lake, this floor plan has quickly become a favorite at Brayburn Trails. The home features an oversized study at the front of the home with a private pocket office that can be used for privacy and to keep things organized. The wide foyer leads the way to the open concept living room and dining room. The living room has a beautiful wall of windows and a cozy gas fireplace. You will be able to entertain loads of family and friends in the generous dining room, where you could easily fit a table to seat 12. The gourmet kitchen features a large center island and tons of cabinet space. Large walk-in pantry. Upper level has a spacious primary bedroom and two secondary bedrooms plus a loft. The basement is also finished with a large game room and 4th bedroom. Plan your visit today! Don't miss this special home.
Location
State MN
County Hennepin
Community Brayburn Trails
Zoning Residential-Single Family
Rooms
Basement Drain Tiled, Egress Window(s), Finished, Full, Concrete, Sump Pump
Interior
Heating Forced Air
Cooling Central Air
Fireplaces Number 1
Fireplaces Type Gas, Living Room
Fireplace Yes
Appliance Air-To-Air Exchanger, Cooktop, Dishwasher, Disposal, Exhaust Fan, Gas Water Heater, Microwave, Wall Oven
Exterior
Parking Features Attached Garage, Concrete, Garage Door Opener
Garage Spaces 3.0
Building
Story Two
Foundation 2191
Sewer City Sewer/Connected
Water City Water/Connected
Level or Stories Two
Structure Type Brick/Stone,Fiber Cement,Vinyl Siding
New Construction true
Schools
School District Anoka-Hennepin
Others
HOA Fee Include Other,Professional Mgmt,Trash,Shared Amenities
Read Less
Want to know what your home might be worth? Contact us for a FREE valuation!

Our team is ready to help you sell your home for the highest possible price ASAP






