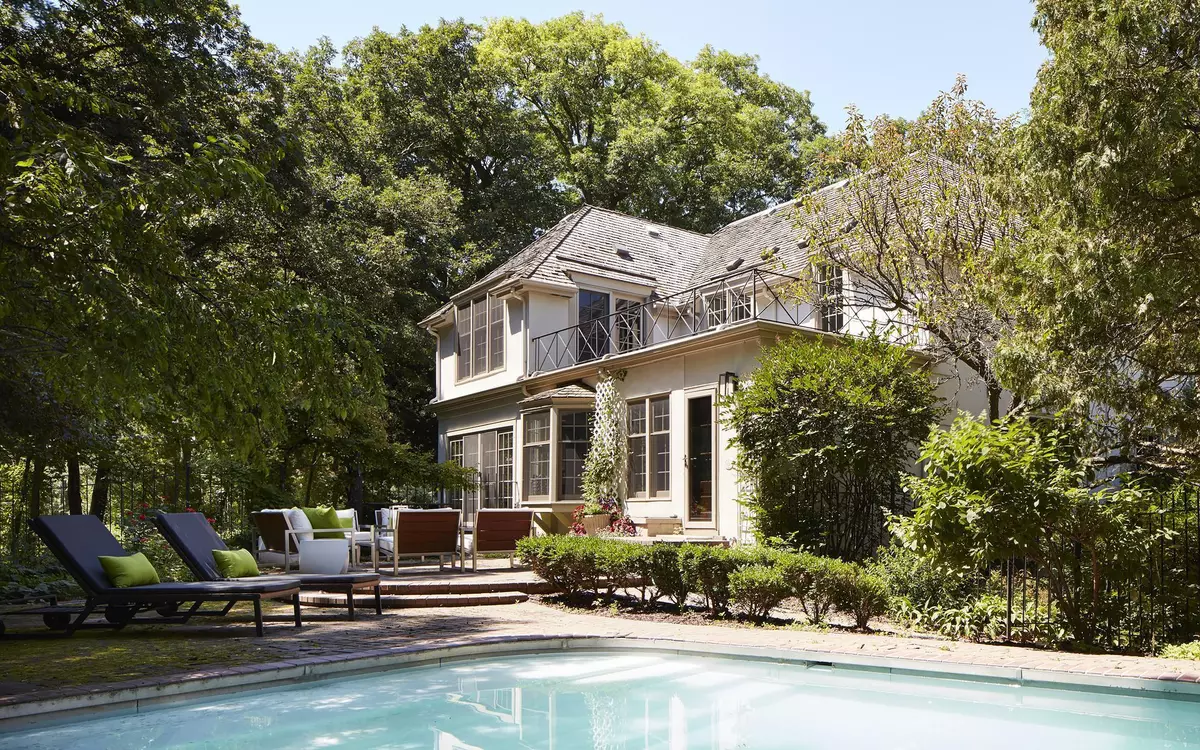$1,355,000
$1,295,000
4.6%For more information regarding the value of a property, please contact us for a free consultation.
4 Yellow Birch RD Dellwood, MN 55110
5 Beds
5 Baths
4,058 SqFt
Key Details
Sold Price $1,355,000
Property Type Single Family Home
Sub Type Single Family Residence
Listing Status Sold
Purchase Type For Sale
Square Footage 4,058 sqft
Price per Sqft $333
MLS Listing ID 6140858
Sold Date 04/29/22
Bedrooms 5
Full Baths 2
Half Baths 2
Three Quarter Bath 1
Year Built 1951
Annual Tax Amount $6,467
Tax Year 2021
Contingent None
Lot Size 2.200 Acres
Acres 2.2
Lot Dimensions 180x517
Property Description
Welcome home to this completely remodeled French Country estate on private Yellow Birch Road just steps to the White Bear Yacht Club. The main floor boasts a chef's kitchen with a large center island and Wolf/Subzero appliances, spacious living room with wood burning fireplace, wet bar, both eat-in and formal dining areas for every occasion, beautiful hardwood floors and wainscoting throughout. Head upstairs to admire the large master suite with award winning bathroom and private walk-out balcony ready for your finishing touches. You'll also find two additional bedrooms, full bath, and laundry. The lower level offers a large bedroom with ensuite bath, as well as an entertainment space, exercise area, and ample storage. This wooded private lot has an oversized paver patio with heated pool and a separate in-law suite with full bathroom above garage. Ready to move in and enjoy this summer!
Location
State MN
County Washington
Zoning Residential-Single Family
Rooms
Basement Block, Egress Window(s), Full, Partially Finished
Dining Room Breakfast Bar, Breakfast Area, Eat In Kitchen, Separate/Formal Dining Room
Interior
Heating Baseboard, Forced Air, Radiant Floor
Cooling Central Air
Fireplaces Number 1
Fireplaces Type Brick, Living Room, Wood Burning
Fireplace Yes
Appliance Dishwasher, Disposal, Dryer, Exhaust Fan, Freezer, Microwave, Range, Refrigerator, Washer, Water Softener Owned
Exterior
Parking Features Attached Garage, Detached, Asphalt, Garage Door Opener, Heated Garage
Garage Spaces 3.0
Fence Chain Link, Other, Partial
Pool Below Ground, Heated, Outdoor Pool
Roof Type Shake,Rubber,Wood
Building
Lot Description Tree Coverage - Light
Story Two
Foundation 1681
Sewer Mound Septic, Private Sewer
Water Well
Level or Stories Two
Structure Type Stucco
New Construction false
Schools
School District Mahtomedi
Read Less
Want to know what your home might be worth? Contact us for a FREE valuation!

Our team is ready to help you sell your home for the highest possible price ASAP





