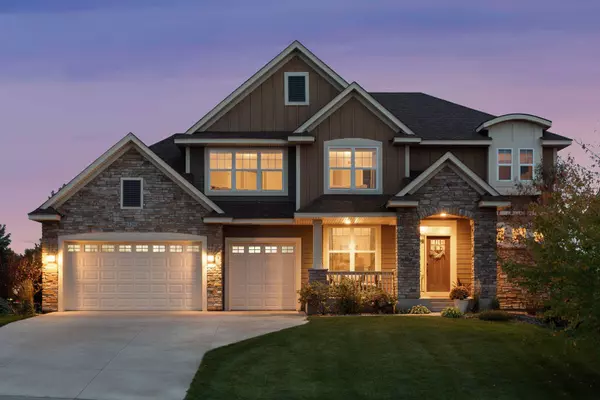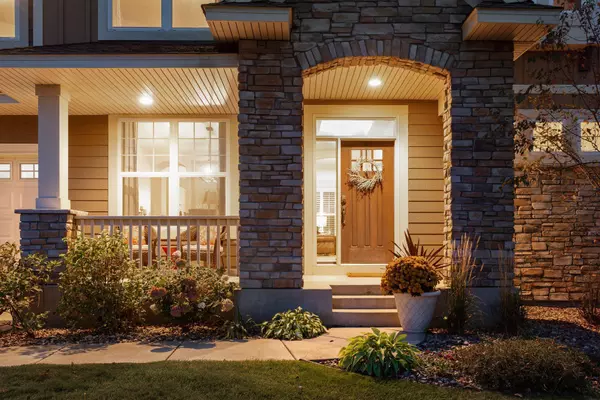$810,000
$750,000
8.0%For more information regarding the value of a property, please contact us for a free consultation.
3293 Arden DR Woodbury, MN 55129
5 Beds
5 Baths
4,548 SqFt
Key Details
Sold Price $810,000
Property Type Single Family Home
Sub Type Single Family Residence
Listing Status Sold
Purchase Type For Sale
Square Footage 4,548 sqft
Price per Sqft $178
Subdivision Ridgestone/Woodbury
MLS Listing ID 6155820
Sold Date 05/06/22
Bedrooms 5
Full Baths 2
Half Baths 1
Three Quarter Bath 2
HOA Fees $23/qua
Year Built 2013
Annual Tax Amount $7,638
Tax Year 2021
Contingent None
Lot Size 0.280 Acres
Acres 0.28
Lot Dimensions 80x149x80x154
Property Description
This spectacular former model home offers you all of the features of your dream home. Whether you are looking to enjoy traditional meals in your beautiful formal dining room or informal meals in your spectacular gourmet kitchen, with casual dining space, this home is ready to entertain your family and friends. Upper level encompasses 4 bedrooms, including a Jack and Jill bath & princess suite and a spacious laundry room. The incredible master suite will fulfill all of your dreams with a tray ceiling and spa worthy bathroom. The walkout lower level has been finished for you offering an additional bedroom, bathroom, recreation room & wet bar. Stroll out onto your large pavered patio and relax, or entertain upstairs on your composite deck. This home was designed for entertaining family and friends. Home inspection has been completed and this gorgeous home is move in ready for you. Enjoy photo slide show, 3D tour, matterport floor plans and more on supplements. Schedule your showing today
Location
State MN
County Washington
Zoning Residential-Single Family
Rooms
Basement Daylight/Lookout Windows, Egress Window(s), Finished, Concrete, Sump Pump, Walkout
Dining Room Kitchen/Dining Room, Separate/Formal Dining Room
Interior
Heating Forced Air
Cooling Central Air
Fireplaces Number 1
Fireplaces Type Gas, Living Room
Fireplace Yes
Appliance Cooktop, Dishwasher, Disposal, Dryer, Exhaust Fan, Humidifier, Gas Water Heater, Microwave, Range, Refrigerator, Wall Oven, Washer, Water Softener Owned
Exterior
Parking Features Attached Garage, Concrete
Garage Spaces 3.0
Fence Invisible
Pool None
Roof Type Asphalt
Building
Lot Description Tree Coverage - Light
Story Two
Foundation 1496
Sewer City Sewer/Connected
Water City Water/Connected
Level or Stories Two
Structure Type Brick/Stone,Fiber Board,Wood Siding
New Construction false
Schools
School District South Washington County
Others
HOA Fee Include Other,Professional Mgmt
Restrictions None
Read Less
Want to know what your home might be worth? Contact us for a FREE valuation!

Our team is ready to help you sell your home for the highest possible price ASAP






