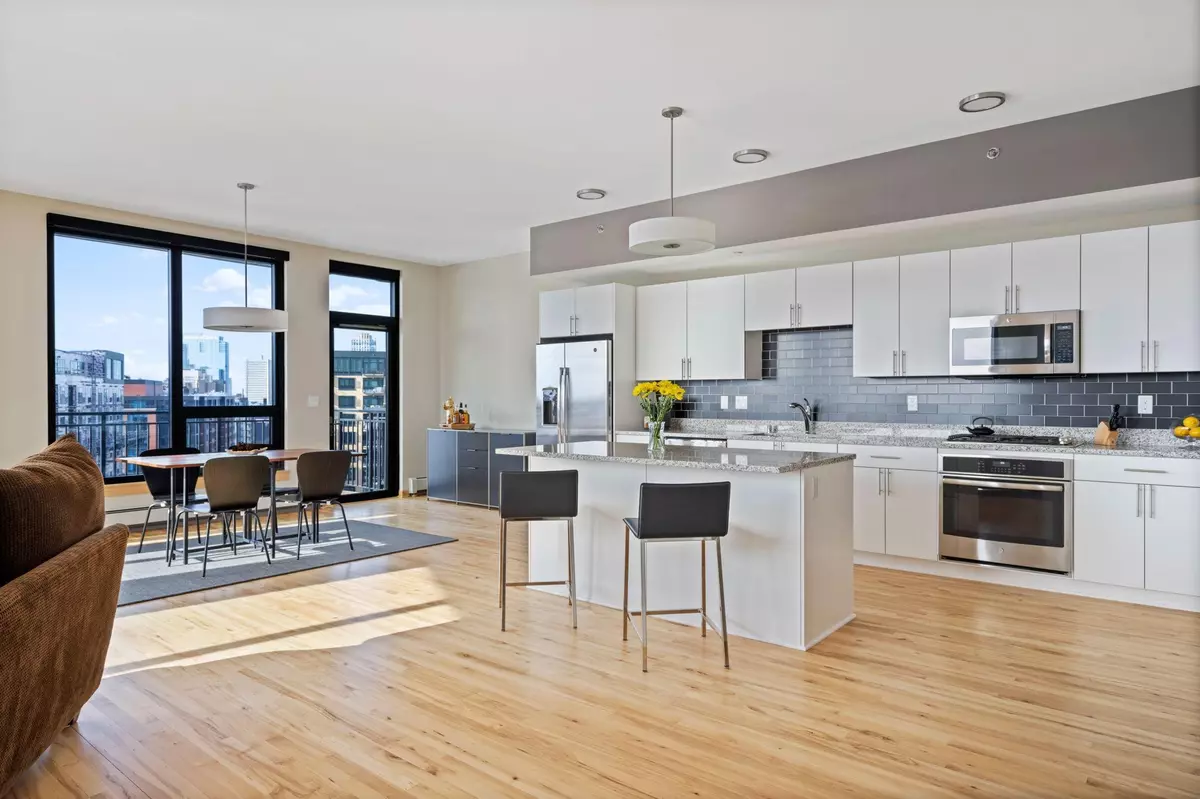$675,000
$699,900
3.6%For more information regarding the value of a property, please contact us for a free consultation.
1240 S 2nd ST #1002 Minneapolis, MN 55415
2 Beds
2 Baths
1,561 SqFt
Key Details
Sold Price $675,000
Property Type Condo
Sub Type High Rise
Listing Status Sold
Purchase Type For Sale
Square Footage 1,561 sqft
Price per Sqft $432
Subdivision The Legacy
MLS Listing ID 6152054
Sold Date 05/05/22
Bedrooms 2
Full Baths 1
Three Quarter Bath 1
HOA Fees $761/mo
Year Built 2017
Annual Tax Amount $7,987
Tax Year 2021
Contingent None
Lot Dimensions Common
Property Description
Panoramic views of the Mpls skyline at its best! This entertainers dream at The Legacy offers an open floorplan, with walls of floor to ceiling windows that are prevalent not only in the main living area, but extend into both bedrooms. Coveted corner unit floorplan boasts wonderful south and west exposure bringing in all the natural light possible. Enjoy the light and wonderful sweeping view from the city skyline to the Stone Arch Bridge on your private balcony with gas grill hookup. Very few neighbors with on 5 units on this floor! Legacy is located in one of the most desired communities of Mpls, The Mill District. Walking distance to so much, including the Gold Medal Park, Mill City Museum, Stone Arch Bridge, The Guthrie, US Bank Stadium, shops, restaurants, and all the downtown destinations! Modern design meets highly desirable corner unit makes this one stand out. Countless amenities within The Legacy, also comes with 2 indoor heated parking stalls, & a large storage unit.
Location
State MN
County Hennepin
Zoning Residential-Single Family
Rooms
Family Room Amusement/Party Room, Exercise Room
Basement None
Dining Room Breakfast Area, Kitchen/Dining Room, Living/Dining Room
Interior
Heating Forced Air
Cooling Central Air
Fireplace No
Appliance Dishwasher, Disposal, Dryer, Exhaust Fan, Microwave, Range, Refrigerator, Washer
Exterior
Parking Features Assigned, Concrete, Shared Driveway, Garage Door Opener, Heated Garage, Underground, Units Vary
Garage Spaces 2.0
Fence None
Pool Above Ground, Outdoor Pool, Shared
Roof Type Flat
Building
Lot Description Public Transit (w/in 6 blks), Zero Lot Line
Story One
Foundation 1561
Sewer City Sewer/Connected
Water City Water/Connected
Level or Stories One
Structure Type Brick/Stone
New Construction false
Schools
School District Minneapolis
Others
HOA Fee Include Air Conditioning,Maintenance Structure,Controlled Access,Gas,Hazard Insurance,Heating,Internet,Lawn Care,Maintenance Grounds,Professional Mgmt,Trash,Security,Security,Shared Amenities,Lawn Care,Snow Removal,Water
Restrictions Mandatory Owners Assoc,Pets - Cats Allowed,Pets - Dogs Allowed
Read Less
Want to know what your home might be worth? Contact us for a FREE valuation!

Our team is ready to help you sell your home for the highest possible price ASAP






