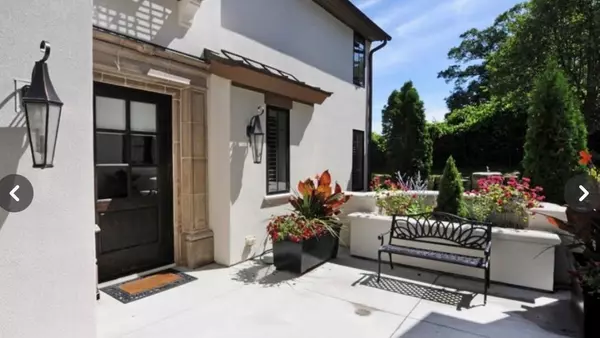$1,090,000
$1,000,000
9.0%For more information regarding the value of a property, please contact us for a free consultation.
1550 Carriage PATH Golden Valley, MN 55422
3 Beds
4 Baths
4,155 SqFt
Key Details
Sold Price $1,090,000
Property Type Single Family Home
Sub Type Single Family Residence
Listing Status Sold
Purchase Type For Sale
Square Footage 4,155 sqft
Price per Sqft $262
Subdivision Hidden Lakes 2Nd Add P U D 74
MLS Listing ID 6171015
Sold Date 05/16/22
Bedrooms 3
Full Baths 2
Half Baths 2
HOA Fees $952/mo
Year Built 2003
Annual Tax Amount $14,263
Tax Year 2022
Contingent None
Lot Size 5,227 Sqft
Acres 0.12
Lot Dimensions 50x108
Property Description
Gorgeous European Villa located in the highly sought after Hidden Lakes Community on Carriage Path. Extraordinary architecture, timeless modern and luxury finishes, artistic appreciation, exceptional craftsmanship and architectural details create an unforgettable lifestyle experience. Soaring great room with corbel details. Amazing acoustics for entertaining and music. Expansive windows allow sunlight to drench every room. Double French doors lead to a fabulous balcony with sunset views and privacy. A chef's kitchen with large island open to a family room with access out to a private back patio overlooking a beautiful garden and the golf course. Main level office/library, luxurious owner's suite with breathtaking views of nature and Theodore Wirth golf course. Lower level is complete with family room and workout room. Carefree living with an elevator on all levels. Community offers miles of walking trails which lead to Hidden Lakes. An exquisite opportunity that you must see.
Location
State MN
County Hennepin
Zoning Residential-Single Family
Rooms
Basement Drain Tiled, Drainage System, Partially Finished, Storage Space, Sump Pump, Walkout
Dining Room Informal Dining Room
Interior
Heating Forced Air
Cooling Central Air
Fireplaces Number 1
Fireplaces Type Gas, Living Room
Fireplace Yes
Appliance Air-To-Air Exchanger, Central Vacuum, Cooktop, Dishwasher, Disposal, Dryer, Electronic Air Filter, Electric Water Heater, Exhaust Fan, Humidifier, Water Filtration System, Microwave, Range, Refrigerator, Wall Oven, Washer, Water Softener Owned
Exterior
Parking Features Attached Garage, Garage Door Opener
Garage Spaces 2.0
Roof Type Asphalt
Building
Story Two
Foundation 2034
Sewer City Sewer/Connected
Water City Water/Connected
Level or Stories Two
Structure Type Stucco
New Construction false
Schools
School District Robbinsdale
Others
HOA Fee Include Maintenance Structure,Hazard Insurance,Lawn Care,Maintenance Grounds,Professional Mgmt,Shared Amenities,Snow Removal
Restrictions Mandatory Owners Assoc,Pets - Cats Allowed,Pets - Dogs Allowed,Rental Restrictions May Apply
Read Less
Want to know what your home might be worth? Contact us for a FREE valuation!

Our team is ready to help you sell your home for the highest possible price ASAP





