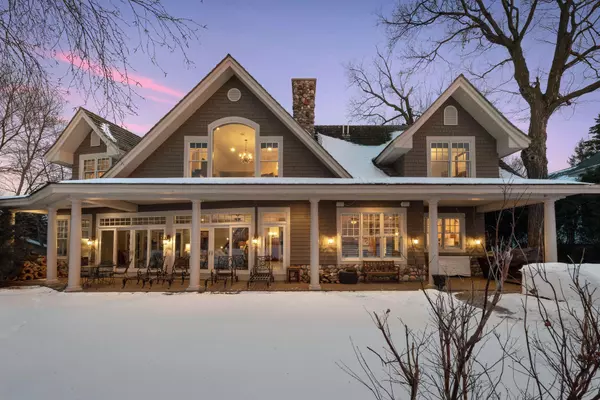$3,150,000
$3,150,000
For more information regarding the value of a property, please contact us for a free consultation.
2520 Arcola LN Minnetonka Beach, MN 55391
4 Beds
5 Baths
6,104 SqFt
Key Details
Sold Price $3,150,000
Property Type Single Family Home
Sub Type Single Family Residence
Listing Status Sold
Purchase Type For Sale
Square Footage 6,104 sqft
Price per Sqft $516
Subdivision Minnetonka Beach On Lake Mtka
MLS Listing ID 6145771
Sold Date 05/17/22
Bedrooms 4
Full Baths 2
Three Quarter Bath 2
Year Built 1954
Annual Tax Amount $31,584
Tax Year 2021
Contingent None
Lot Size 0.370 Acres
Acres 0.37
Lot Dimensions irregular
Property Description
Upon entering guests will be “wowed” and enamored by the wall of windows revealing the spectacular westerly panoramic views of A –rated Crystal Bay. Natural light floods the main floor, a truly coveted location in Minnetonka Beach with 100ft of lakeshore, boat house for all the lake toys, near Lafayette Club and literally steps to the Dakota trail. This home boasts Maple hardwood flooring, eat-in kitchen w/ see-thru fireplace, island, granite & SS appliances. Details like plantation shutters and custom milled alder woodwork create a warm & inviting gathering space.
All 4 bedrooms are conveniently located on the upper level –with a spacious laundry room. Owners' suite boasts amazing lake views and fireplace with large ensuite with heated floors. Spacious loft/bedroom/ensuite with heated floors plus two other bedrooms. The newly carpeted walkout LL w/Full bar, fireplace, billiards and exercise room.
Location
State MN
County Hennepin
Zoning Residential-Single Family
Body of Water Minnetonka
Rooms
Basement Daylight/Lookout Windows, Finished, Full, Walkout
Dining Room Eat In Kitchen, Separate/Formal Dining Room
Interior
Heating Forced Air
Cooling Central Air
Fireplaces Number 3
Fireplaces Type Family Room, Living Room, Primary Bedroom
Fireplace Yes
Appliance Cooktop, Dishwasher, Disposal, Dryer, Freezer, Humidifier, Water Filtration System, Refrigerator, Wall Oven, Washer, Water Softener Owned
Exterior
Parking Features Attached Garage, Garage Door Opener, Insulated Garage
Garage Spaces 2.0
Waterfront Description Lake Front,Lake View
View Panoramic
Roof Type Shake
Road Frontage No
Building
Lot Description Tree Coverage - Light
Story Two
Foundation 1860
Sewer City Sewer/Connected
Water City Water/Connected
Level or Stories Two
Structure Type Cedar,Shake Siding
New Construction false
Schools
School District Orono
Read Less
Want to know what your home might be worth? Contact us for a FREE valuation!

Our team is ready to help you sell your home for the highest possible price ASAP






