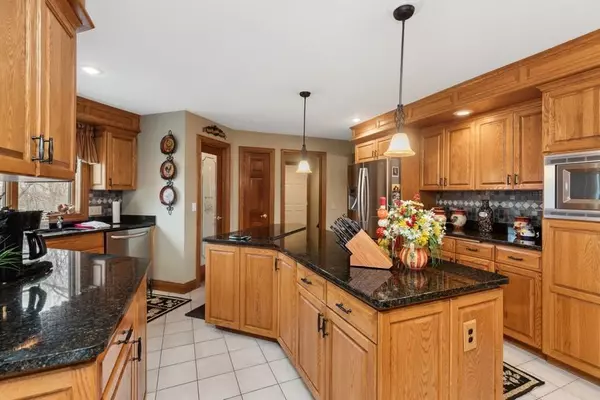$680,000
$650,000
4.6%For more information regarding the value of a property, please contact us for a free consultation.
13791 Guild AVE Apple Valley, MN 55124
4 Beds
4 Baths
4,607 SqFt
Key Details
Sold Price $680,000
Property Type Single Family Home
Sub Type Single Family Residence
Listing Status Sold
Purchase Type For Sale
Square Footage 4,607 sqft
Price per Sqft $147
Subdivision Timberwick/The Oaks
MLS Listing ID 6169188
Sold Date 05/27/22
Bedrooms 4
Full Baths 2
Half Baths 1
Three Quarter Bath 1
Year Built 1986
Annual Tax Amount $6,222
Tax Year 2022
Contingent None
Lot Size 0.360 Acres
Acres 0.36
Lot Dimensions 116x164x110x130
Property Description
One-of-a-kind custom home with many high-end features. Main lvl has tiled entryway, spacious center island kitchen with big informal dining, SS appls and walk-in pantry w custom-built storage. Large windows to the 4 seas porch and back yard fill the space with light. Formal dining has hardwood flooring and distinctive stenciled tray vault ceiling. Sunken living rm has Brazilian cherry floor w custom blt window seat and bookshelves. Family rm has soaring vaulted redwood ceiling, 2 story brick fplc and patio door leading to deck. Upper lvl has 3 bedrooms and 2 full baths, incl spectacular owner's suite w/ vaulted ceiling, huge walk-in closet and lux ensuite bath featuring a heated, jetted tub, separate walk-in shower with distinctive tile work, dual vessel sinks and murals painted by a local artist. Walkout lower lvl has amusement rm with woodburning fplc, billiard rm, 4th bedroom, 3/4 bath, and flex rm that could be a 5th bedroom w addition of a wall & door. Huge heated 3 car garage.
Location
State MN
County Dakota
Zoning Residential-Single Family
Rooms
Basement Block, Daylight/Lookout Windows, Drain Tiled, Finished, Full, Walkout
Dining Room Informal Dining Room, Separate/Formal Dining Room
Interior
Heating Forced Air
Cooling Central Air
Fireplaces Number 2
Fireplaces Type Amusement Room, Brick, Family Room, Wood Burning
Fireplace Yes
Appliance Cooktop, Dishwasher, Disposal, Dryer, Exhaust Fan, Humidifier, Gas Water Heater, Microwave, Range, Refrigerator, Trash Compactor, Washer, Water Softener Owned
Exterior
Parking Features Attached Garage, Asphalt, Garage Door Opener, Heated Garage, Insulated Garage
Garage Spaces 3.0
Fence Chain Link, Full
Roof Type Age Over 8 Years,Asphalt
Building
Lot Description Tree Coverage - Medium, Underground Utilities
Story Modified Two Story
Foundation 1586
Sewer City Sewer/Connected
Water City Water/Connected
Level or Stories Modified Two Story
Structure Type Brick/Stone,Cedar,Stucco
New Construction false
Schools
School District Rosemount-Apple Valley-Eagan
Read Less
Want to know what your home might be worth? Contact us for a FREE valuation!

Our team is ready to help you sell your home for the highest possible price ASAP






