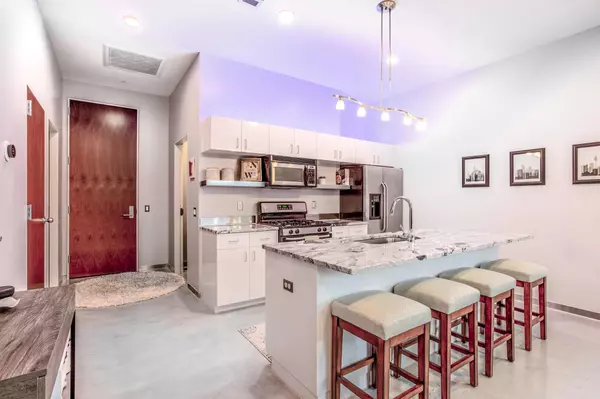$224,384
$220,000
2.0%For more information regarding the value of a property, please contact us for a free consultation.
5601 Smetana DR #305 Minnetonka, MN 55343
1 Bed
1 Bath
771 SqFt
Key Details
Sold Price $224,384
Property Type Condo
Sub Type High Rise
Listing Status Sold
Purchase Type For Sale
Square Footage 771 sqft
Price per Sqft $291
Subdivision Cloud 9 Sky Flats
MLS Listing ID 6170122
Sold Date 05/31/22
Bedrooms 1
Three Quarter Bath 1
HOA Fees $429/mo
Year Built 1986
Annual Tax Amount $2,065
Tax Year 2022
Contingent None
Lot Size 8.090 Acres
Acres 8.09
Lot Dimensions Zero Lot Line
Property Description
This spectacular condo in the highly-desired Cloud 9 Sky Flats features 10' lofted ceilings and bright panoramic windows with incredible views! 3rd-floor unit facing the pond away from the freeway. Open concept floor-plan with concrete floors and a new in-unit washer and dryer. Updated Kitchen with stainless-steel appliances, new granite countertops, a large center island, and is open to the Living Room. Spacious Bedroom with large walk-thru closet. Tastefully updated walk-thru Bathroom with new vanity and a walk-in tile shower. Smart home features throughout, including energy-efficient dimmable LED lighting and a Nest thermostat. The building offers incredible amenities including secured access, underground parking, exercise room with new equipment purchased in 2020, mail room, and two outdoor patios with grills and fire-pits. Convenient central location with easy access to multiple freeways, as well as shopping, restaurants, schools, parks and more nearby! This one won't last long!
Location
State MN
County Hennepin
Zoning Residential-Single Family
Body of Water Unnamed
Rooms
Family Room Amusement/Party Room, Community Room, Exercise Room
Basement None
Dining Room Breakfast Area, Eat In Kitchen, Informal Dining Room, Kitchen/Dining Room, Living/Dining Room
Interior
Heating Forced Air
Cooling Central Air
Fireplace No
Appliance Dishwasher, Dryer, Microwave, Range, Refrigerator, Washer
Exterior
Parking Features Assigned, Covered, Garage Door Opener, Paved, Secured, Underground
Garage Spaces 1.0
Fence None
Pool None
Waterfront Description Pond
Roof Type Flat,Other
Road Frontage No
Building
Lot Description Public Transit (w/in 6 blks), Irregular Lot
Story One
Foundation 771
Sewer City Sewer/Connected
Water City Water/Connected
Level or Stories One
Structure Type Brick/Stone,Other
New Construction false
Schools
School District Hopkins
Others
HOA Fee Include Maintenance Structure,Cable TV,Controlled Access,Gas,Hazard Insurance,Internet,Other,Maintenance Grounds,Parking,Professional Mgmt,Recreation Facility,Trash,Security,Shared Amenities,Lawn Care,Water
Restrictions Architecture Committee,Mandatory Owners Assoc,Other Bldg Restrictions,Pets - Breed Restriction,Pets - Cats Allowed,Pets - Dogs Allowed,Pets - Number Limit,Pets - Weight/Height Limit,Rental Restrictions May Apply
Read Less
Want to know what your home might be worth? Contact us for a FREE valuation!

Our team is ready to help you sell your home for the highest possible price ASAP






