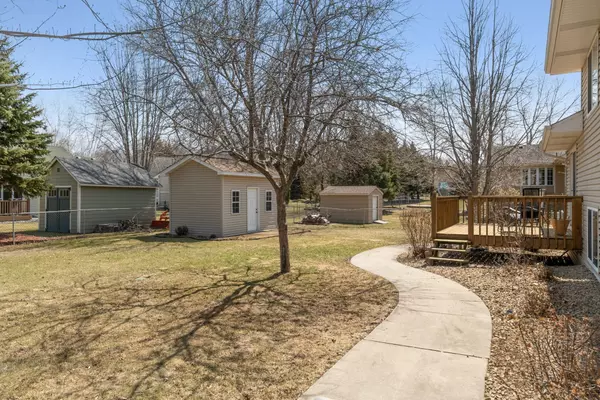$345,000
$345,000
For more information regarding the value of a property, please contact us for a free consultation.
5268 Main AVE NE Albertville, MN 55301
4 Beds
2 Baths
2,075 SqFt
Key Details
Sold Price $345,000
Property Type Single Family Home
Sub Type Single Family Residence
Listing Status Sold
Purchase Type For Sale
Square Footage 2,075 sqft
Price per Sqft $166
Subdivision Hardwood Pond
MLS Listing ID 6176097
Sold Date 06/01/22
Bedrooms 4
Full Baths 1
Three Quarter Bath 1
Year Built 1993
Annual Tax Amount $3,558
Tax Year 2022
Contingent None
Lot Size 0.290 Acres
Acres 0.29
Lot Dimensions 90x140
Property Description
TRULY TURN-KEY! Well maintained 4 bedroom, 2 bath home in and Ideal Location! Close to the conveniences of restaurants, shopping & it is in the STMA SCHOOL DISTRICT!!! Walk inside to be greeted with fresh neutral wall colors and loads of great natural light! The charming kitchen and eat-in dining area feature tons of cupboard space to store all your kitchen essentials! The open main floor. Is ideal for all of your entertaining needs! Walk upstairs to three bedrooms & a full bathroom! Journey downstairs to find a large family room and additional bedroom…plenty of room for everyone! Enjoy a cup of coffee on the deck while watching the kids and pet play & run in the fully fenced in backyard! Storage galore in this home featuring a large storage/utility room in the lower level, attic in the garage & 15x10 storage shed in the backyard! You won't want to miss this one…stop in & check it out before it's too late!
Location
State MN
County Wright
Zoning Residential-Single Family
Rooms
Basement Block, Daylight/Lookout Windows, Drain Tiled, Finished, Full, Sump Pump
Dining Room Eat In Kitchen, Informal Dining Room, Living/Dining Room
Interior
Heating Forced Air
Cooling Central Air
Fireplace No
Appliance Dishwasher, Disposal, Dryer, Microwave, Range, Refrigerator, Washer, Water Softener Owned
Exterior
Parking Features Attached Garage, Concrete, Garage Door Opener, Heated Garage, Insulated Garage
Garage Spaces 2.0
Fence Chain Link, Full
Roof Type Asphalt
Building
Lot Description Tree Coverage - Medium
Story Four or More Level Split
Foundation 1224
Sewer City Sewer/Connected
Water City Water/Connected
Level or Stories Four or More Level Split
Structure Type Brick/Stone,Vinyl Siding
New Construction false
Schools
School District St. Michael-Albertville
Read Less
Want to know what your home might be worth? Contact us for a FREE valuation!

Our team is ready to help you sell your home for the highest possible price ASAP





