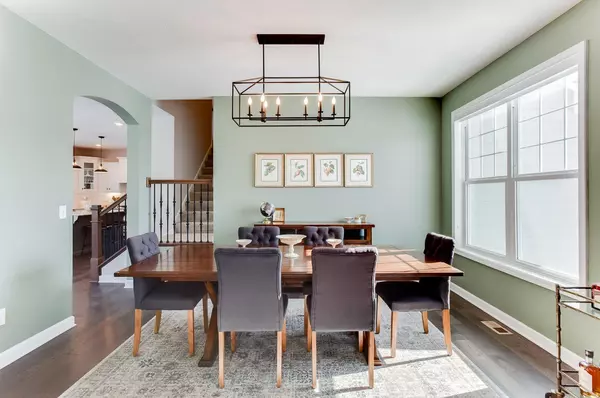$697,000
$665,000
4.8%For more information regarding the value of a property, please contact us for a free consultation.
6512 Arctic WAY Inver Grove Heights, MN 55077
5 Beds
4 Baths
3,859 SqFt
Key Details
Sold Price $697,000
Property Type Single Family Home
Sub Type Single Family Residence
Listing Status Sold
Purchase Type For Sale
Square Footage 3,859 sqft
Price per Sqft $180
Subdivision Blackstone Ridge
MLS Listing ID 6156740
Sold Date 06/15/22
Bedrooms 5
Full Baths 2
Half Baths 1
Three Quarter Bath 1
HOA Fees $35/qua
Year Built 2020
Annual Tax Amount $6,714
Tax Year 2022
Contingent None
Lot Size 10,890 Sqft
Acres 0.25
Lot Dimensions 133Wx85Sx123Ex85N
Property Description
Better than new construction! No wait for the lengthy building process, increasing material costs, & no need to buy all the extras after closing, gourmet kitchen includes white enamel cabinets, farmhouse sink, walk-in panry, accented island, quartz counter, built-in commercial grade hood, high-end appliance package, range & wall oven with microwave above, dark hardwood flooring throughout main level, owner's ensuite includes double quartz sinks, large middle cabinet, separate stool room, shower includes 2 shower heads, triple windows, raised ceiling, upper level laundry, main level office with board & batten, white enamel trim & 2 panel doors, Wi-Fi Certified Home design, finished 3 car garage finished & painted, tree-lined yard with no homes behind for extra privacy, make this your dream home today!
Location
State MN
County Dakota
Zoning Residential-Single Family
Rooms
Basement Block, Daylight/Lookout Windows, Drain Tiled, Egress Window(s), Finished, Full, Sump Pump
Dining Room Breakfast Area, Eat In Kitchen, Kitchen/Dining Room, Separate/Formal Dining Room
Interior
Heating Forced Air
Cooling Central Air
Fireplaces Number 1
Fireplaces Type Gas, Living Room
Fireplace Yes
Appliance Air-To-Air Exchanger, Dishwasher, Dryer, Exhaust Fan, Gas Water Heater, Microwave, Range, Refrigerator, Washer
Exterior
Parking Features Attached Garage, Asphalt, Electric, Garage Door Opener, Insulated Garage
Garage Spaces 3.0
Pool None
Roof Type Age 8 Years or Less,Asphalt,Pitched
Building
Lot Description Corner Lot, Tree Coverage - Light
Story Two
Foundation 1432
Sewer City Sewer/Connected
Water City Water/Connected
Level or Stories Two
Structure Type Brick/Stone,Fiber Cement,Shake Siding
New Construction false
Schools
School District Rosemount-Apple Valley-Eagan
Others
HOA Fee Include Professional Mgmt,Shared Amenities
Restrictions Architecture Committee,Mandatory Owners Assoc,Other Covenants
Read Less
Want to know what your home might be worth? Contact us for a FREE valuation!

Our team is ready to help you sell your home for the highest possible price ASAP






