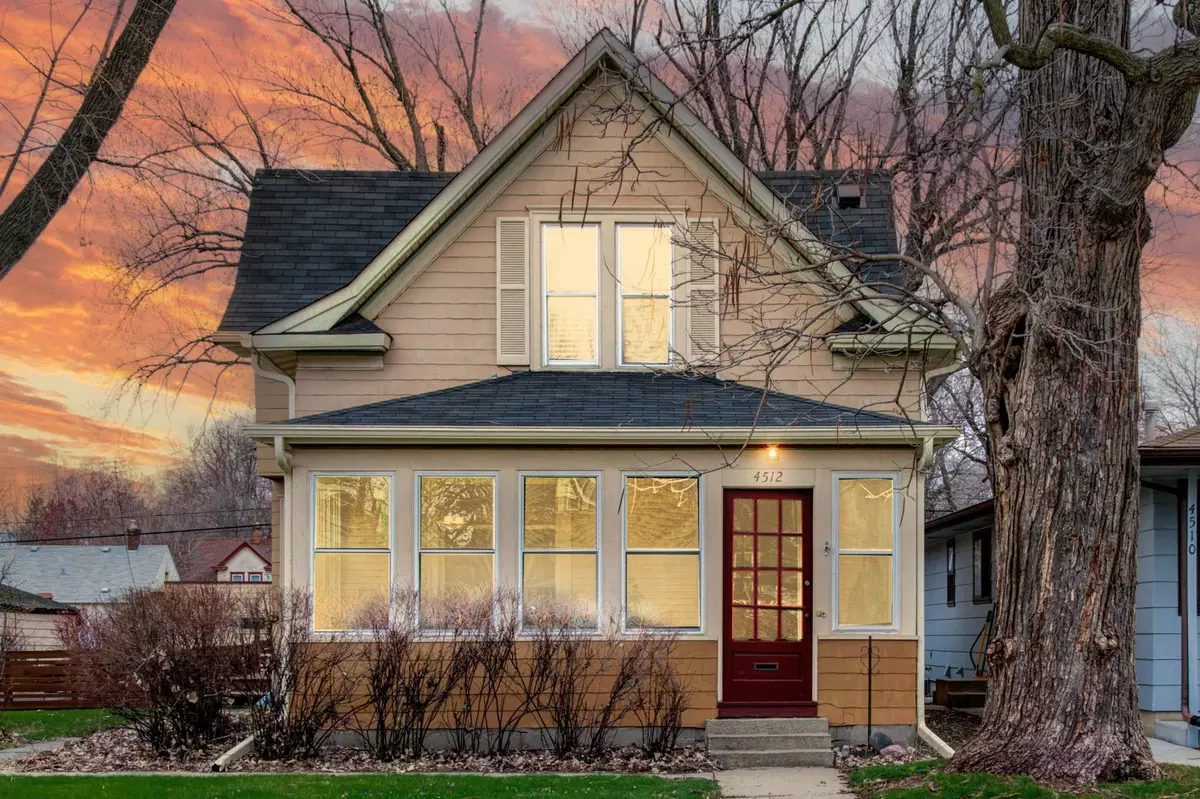$371,013
$350,000
6.0%For more information regarding the value of a property, please contact us for a free consultation.
4512 34th AVE S Minneapolis, MN 55406
3 Beds
2 Baths
2,231 SqFt
Key Details
Sold Price $371,013
Property Type Single Family Home
Sub Type Single Family Residence
Listing Status Sold
Purchase Type For Sale
Square Footage 2,231 sqft
Price per Sqft $166
Subdivision Fort Ave Add
MLS Listing ID 6184265
Sold Date 06/17/22
Bedrooms 3
Full Baths 1
Half Baths 1
Year Built 1908
Annual Tax Amount $4,730
Tax Year 2022
Contingent None
Lot Size 8,276 Sqft
Acres 0.19
Lot Dimensions 60x140
Property Description
Character and old-world charm flow throughout this century old home on a beautiful oversized fenced-in lot. Enjoy mornings on the front porch or just appreciate the transition space from exterior to interior, especially in winter. Upon entering, you’ll find high ceilings, large eat-in retro kitchen, main floor family and living room areas and hardwood flooring/wide trim. All three bedrooms are on the upper level along with a full bathroom. The nice sized owners’ suite in the rear of the house boasts a rare full size walk-in closet and private stairs down to the kitchen. Additional features include: stained glass windows, updated 2nd floor windows, quarter sewn antique doors, picture rails throughout the 1st floor, oversized back deck and yard, oversized parking pad large enough for a boat, camper or additional vehicles… and much more.
Located conveniently to light rail, MSP Airport, DT MSP, Highland Park, Lakes Hiawatha & Nokomis, Minnehaha falls and Minnehaha Falls Dog Park.
Location
State MN
County Hennepin
Zoning Residential-Single Family
Rooms
Basement Block, Daylight/Lookout Windows, Full, Partially Finished
Dining Room Separate/Formal Dining Room
Interior
Heating Forced Air
Cooling Wall Unit(s), Window Unit(s)
Fireplace No
Exterior
Parking Features Detached, Asphalt, Garage Door Opener, Storage
Garage Spaces 2.0
Fence Wood
Roof Type Age Over 8 Years,Asphalt
Building
Lot Description Public Transit (w/in 6 blks), Tree Coverage - Medium
Story Two
Foundation 1040
Sewer City Sewer/Connected
Water City Water/Connected
Level or Stories Two
Structure Type Fiber Board
New Construction false
Schools
School District Minneapolis
Read Less
Want to know what your home might be worth? Contact us for a FREE valuation!

Our team is ready to help you sell your home for the highest possible price ASAP






