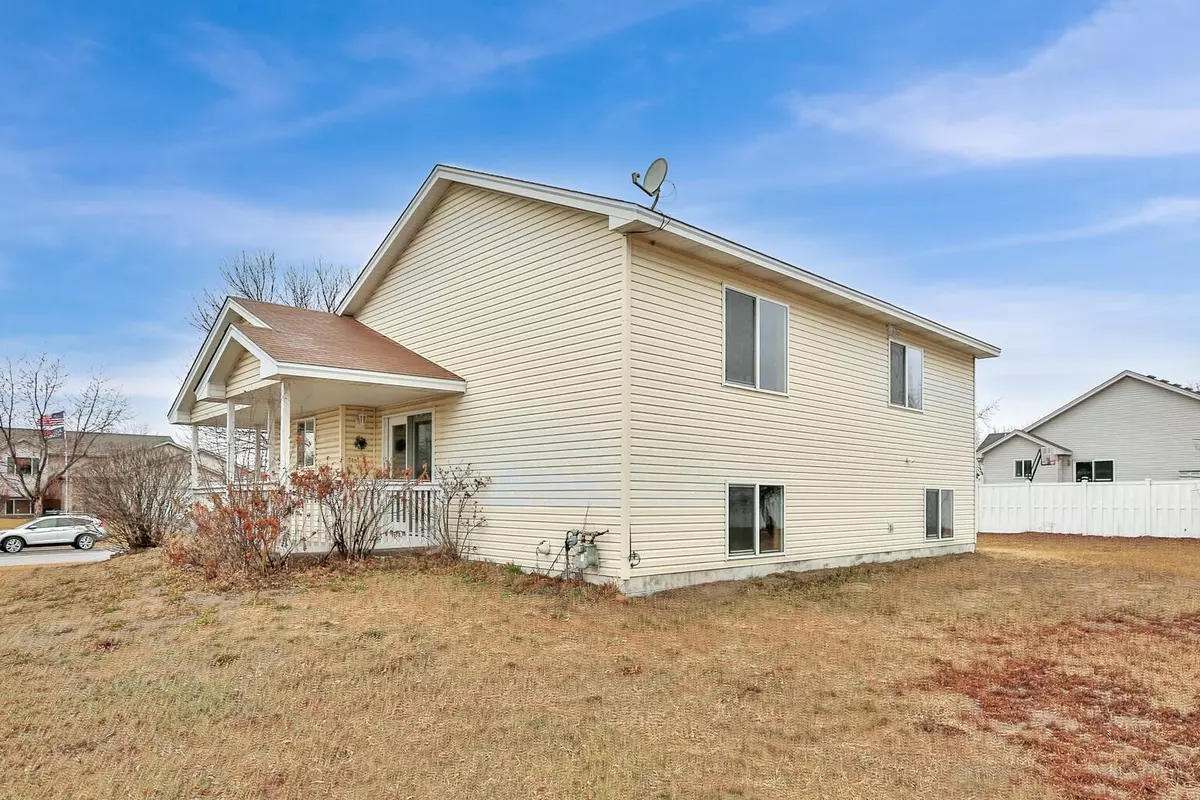$235,000
$235,000
For more information regarding the value of a property, please contact us for a free consultation.
402 10th AVE NW Isanti, MN 55040
1 Bed
1 Bath
1,368 SqFt
Key Details
Sold Price $235,000
Property Type Single Family Home
Sub Type Single Family Residence
Listing Status Sold
Purchase Type For Sale
Square Footage 1,368 sqft
Price per Sqft $171
Subdivision Hillock West
MLS Listing ID 6171674
Sold Date 06/24/22
Bedrooms 1
Full Baths 1
Year Built 2001
Annual Tax Amount $3,448
Tax Year 2022
Contingent None
Lot Size 0.320 Acres
Acres 0.32
Lot Dimensions 106x132
Property Description
Cozy custom-designed home features a covered wrap-around porch on a large flat corner lot perfect for outdoor activities, gardening, etc. You'll love the ease of bringing in the groceries from the attached garage to the main floor kitchen. The dining room leads out to the side covered porch, the perfect spot to enjoy your morning coffee. The upper level has a large living room, full bath w/good storage, master bedroom w/French doors w/a Lg w/in closet. The lower level has a large family room partially completed that has potential for a future bedroom and R/I bath. The (original blueprint is included. The laundry/utility room has a window to bring in the natural light. There is plenty of crawl space for all your storage needs. Pine trees line the back of the lot and the neighbor to the north has a nice white privacy fence on their side. This is a great home and lot conveniently located near all the amenities Isanti has to offer. Schedule your showing today.
Location
State MN
County Isanti
Zoning Residential-Single Family
Rooms
Basement Block, Crawl Space, Daylight/Lookout Windows, Drain Tiled, Partial, Partially Finished, Storage Space, Unfinished
Dining Room Separate/Formal Dining Room
Interior
Heating Forced Air
Cooling Central Air
Fireplace No
Appliance Dishwasher, Exhaust Fan, Gas Water Heater, Range, Refrigerator
Exterior
Parking Features Attached Garage, Asphalt, Garage Door Opener
Garage Spaces 2.0
Fence None
Pool None
Roof Type Age Over 8 Years,Asphalt,Pitched
Building
Lot Description Corner Lot, Tree Coverage - Medium, Underground Utilities
Story Three Level Split
Foundation 960
Sewer City Sewer/Connected
Water City Water/Connected
Level or Stories Three Level Split
Structure Type Vinyl Siding
New Construction false
Schools
School District Cambridge-Isanti
Read Less
Want to know what your home might be worth? Contact us for a FREE valuation!

Our team is ready to help you sell your home for the highest possible price ASAP






