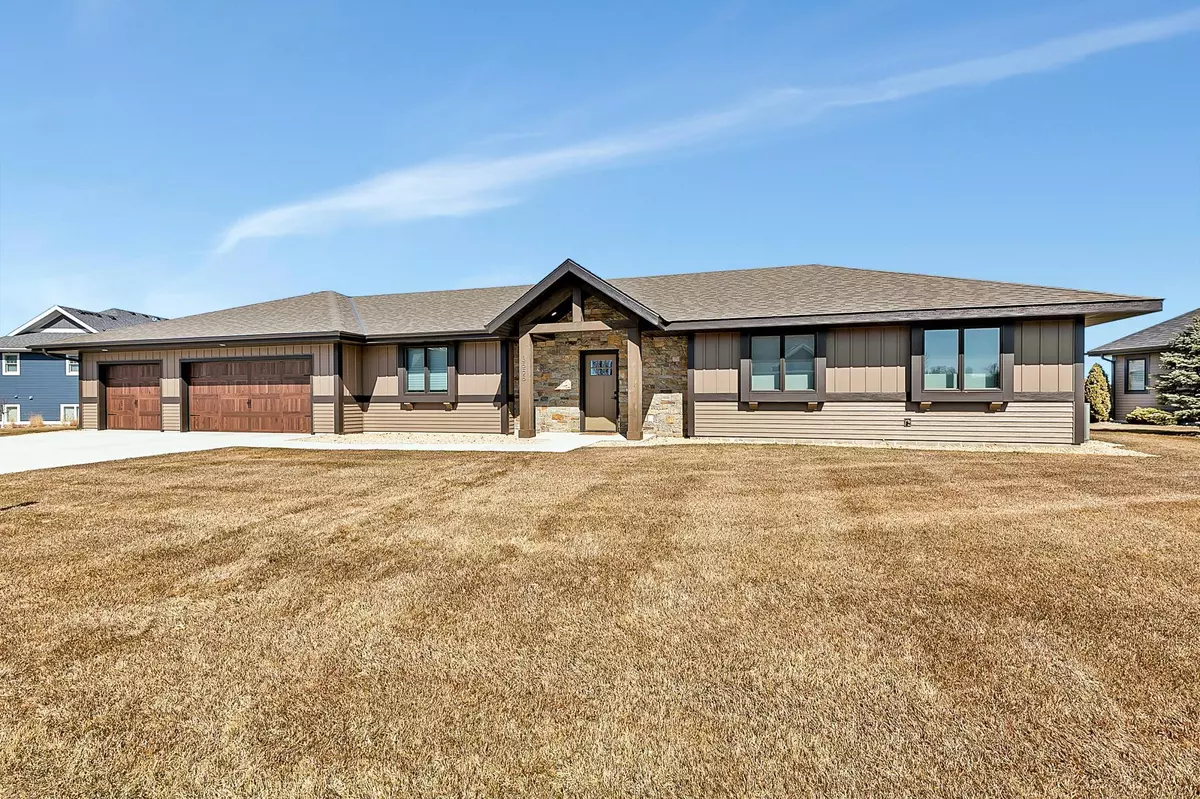$550,000
$579,900
5.2%For more information regarding the value of a property, please contact us for a free consultation.
3558 Wildflower RD S Saint Cloud, MN 56301
4 Beds
2 Baths
2,429 SqFt
Key Details
Sold Price $550,000
Property Type Single Family Home
Sub Type Single Family Residence
Listing Status Sold
Purchase Type For Sale
Square Footage 2,429 sqft
Price per Sqft $226
Subdivision Deer Creek Crossing Seven
MLS Listing ID 6163772
Sold Date 06/27/22
Bedrooms 4
Full Baths 1
Three Quarter Bath 1
HOA Fees $40/ann
Year Built 2020
Annual Tax Amount $3,716
Tax Year 2021
Contingent None
Lot Size 0.400 Acres
Acres 0.4
Lot Dimensions 150x160x159x60
Property Description
Comfortable open & inviting 4 BR, 2 bath 2400 SF slab on grade home situated on an extensively landscaped lot w/fenced back yard, underground sprinkling, & approx. 32x16 concrete patio w/a fire pit. Steel siding w/stone & Andersen windows. Heated triple garage w/drains & a concrete driveway. Upgraded vinyl flooring graces the main floor. Gourmet kitchen w/upgraded black stainless steel appliances, granite counters, custom alder cabinets, center island w/eating bar, & lg walk-in pantry w/barn doors. Formal DR off the kitchen w/a sliding door to the patio. LR w/trayed ceiling & electric FP. Foyer w/a lg walk-in closet. Master BR w/a private bath featuring a ceramic tiled shower, whirlpool tub, dble sinks w/granite counters, & lg walk-in closet w/custom shelving. The other wing of the home has 2 add'l BR's, 3/4 bath, & laundry w/built-ins. Mudroom off garage. Upgrades: in-floor heat, security system, 9' ceilings, custom blind, & alder cabinets & woodwork. Exquisite! Association w/pool.
Location
State MN
County Stearns
Zoning Residential-Single Family
Rooms
Basement Slab
Dining Room Eat In Kitchen, Separate/Formal Dining Room
Interior
Heating Boiler, Forced Air, Radiant Floor
Cooling Central Air
Fireplaces Number 1
Fireplaces Type Electric, Living Room
Fireplace Yes
Appliance Air-To-Air Exchanger, Dishwasher, Disposal, Dryer, Electric Water Heater, Microwave, Range, Refrigerator, Tankless Water Heater, Wall Oven, Washer
Exterior
Parking Features Attached Garage, Concrete, Floor Drain, Garage Door Opener, Heated Garage, Insulated Garage
Garage Spaces 3.0
Fence Vinyl
Roof Type Asphalt
Building
Story One
Foundation 2429
Sewer City Sewer/Connected
Water City Water/Connected
Level or Stories One
Structure Type Brick/Stone,Metal Siding
New Construction false
Schools
School District St. Cloud
Others
HOA Fee Include Shared Amenities
Read Less
Want to know what your home might be worth? Contact us for a FREE valuation!

Our team is ready to help you sell your home for the highest possible price ASAP





