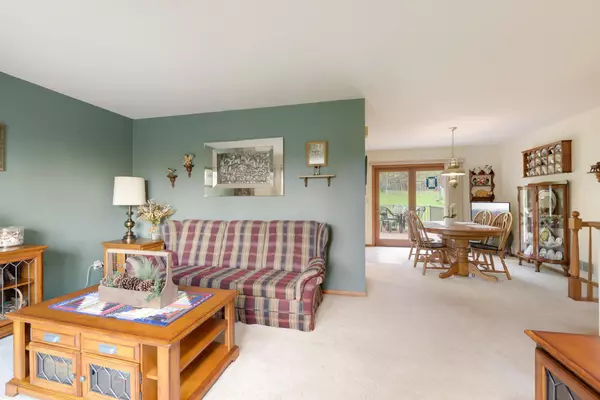$400,000
$400,000
For more information regarding the value of a property, please contact us for a free consultation.
2845 60th ST E Inver Grove Heights, MN 55076
3 Beds
2 Baths
2,064 SqFt
Key Details
Sold Price $400,000
Property Type Single Family Home
Sub Type Single Family Residence
Listing Status Sold
Purchase Type For Sale
Square Footage 2,064 sqft
Price per Sqft $193
Subdivision Krechs Knollwood Estates 2Nd A
MLS Listing ID 6192506
Sold Date 06/29/22
Bedrooms 3
Full Baths 1
Half Baths 1
Year Built 1985
Annual Tax Amount $3,424
Tax Year 2021
Contingent None
Lot Size 0.280 Acres
Acres 0.28
Lot Dimensions 85x142
Property Description
This beautiful home has been meticulously maintained by current owners. New roof, gutters, water heater, water softener, garage door, deck & railing. Newer windows, siding, exterior lighting, appliances, central a/c, furnace & more! Bright living room w wall of windows, formal dining rm that walks out to new trex deck & nicely laid out kitchen w pantry. Down a few steps you enter the family room w fireplace, powder rm & attached garage. Up from the main level you will find all 3 bedrms, primary with a walk-in closet & updated walk-thru bath w double vanity. Down from the family rm is great storage & laundry…down one more level to the surprise bonus room! Rare 5th level offers a large finished rec room. Once outside the attention to details continue w manicured lawn, raised garden beds, beautiful fruit & flowering trees- the wooded backdrop is great scenery while watching wildlife that comes to visit! Over 2000 sq ft + over 550 sq ft of additional storage. Truly turn key!
Location
State MN
County Dakota
Zoning Residential-Single Family
Rooms
Basement Drain Tiled, Full
Dining Room Separate/Formal Dining Room
Interior
Heating Forced Air
Cooling Central Air
Fireplaces Number 1
Fireplaces Type Family Room
Fireplace Yes
Appliance Dishwasher, Dryer, Range, Refrigerator, Washer
Exterior
Parking Features Attached Garage
Garage Spaces 2.0
Roof Type Age 8 Years or Less,Asphalt
Building
Story Four or More Level Split
Foundation 952
Sewer City Sewer/Connected
Water City Water/Connected
Level or Stories Four or More Level Split
Structure Type Metal Siding,Vinyl Siding
New Construction false
Schools
School District Inver Grove Hts. Community Schools
Read Less
Want to know what your home might be worth? Contact us for a FREE valuation!

Our team is ready to help you sell your home for the highest possible price ASAP






