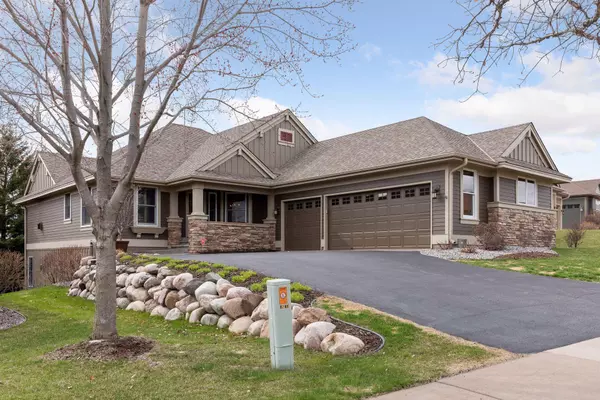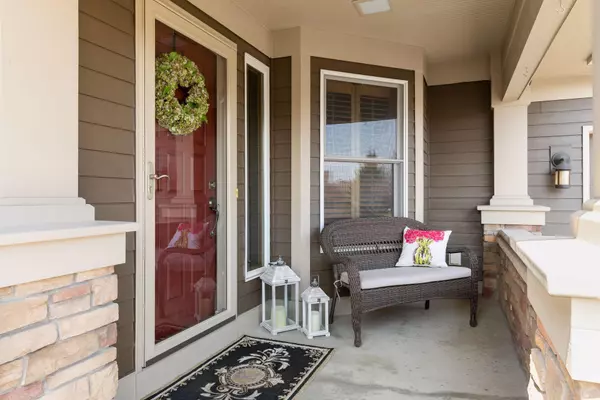$855,000
$839,000
1.9%For more information regarding the value of a property, please contact us for a free consultation.
1291 Palisade CIR Woodbury, MN 55129
3 Beds
3 Baths
3,877 SqFt
Key Details
Sold Price $855,000
Property Type Townhouse
Sub Type Townhouse Detached
Listing Status Sold
Purchase Type For Sale
Square Footage 3,877 sqft
Price per Sqft $220
Subdivision Dancing Waters 6Th Add
MLS Listing ID 6185720
Sold Date 06/30/22
Bedrooms 3
Full Baths 1
Half Baths 1
Three Quarter Bath 1
HOA Fees $265/mo
Year Built 2006
Annual Tax Amount $7,292
Tax Year 2021
Contingent None
Lot Size 9,583 Sqft
Acres 0.22
Lot Dimensions 66x143x63x167
Property Description
Quality built by Pratt Homes and meticulously maintained, this Marquis style villa was made for deluxe living with every amenity you could ask for! Open concept features formal dining, den w/coffered ceiling & pocket door to private office w/built-ins, great room with vaulted/beamed ceiling & gas fireplace flanked by maple built-ins, gourmet kitchen w/maple cabinetry, Thermador appliances, large center island & informal dining, ML laundry room, and luxurious Owner’s suite w/full en suite, walk-in closet w/organization system & designated access to a sunroom w/fireplace. Walkout LL provides 2 BRs w/walk-in closets, ¾ walk-thru BA & sauna; and entertain with ease in the spacious family room w/stone surround fireplace, full wet bar, billiards room, and fantastic 3-season porch encased in cedar that leads to a patio and large-scale balcony deck above surrounded by gorgeous landscaping & mature trees. Located in the favorable Dancing Waters community with great amenities and close to I-94.
Location
State MN
County Washington
Zoning Residential-Single Family
Rooms
Basement Daylight/Lookout Windows, Drain Tiled, Finished, Full, Sump Pump, Walkout, Wood
Dining Room Breakfast Bar, Informal Dining Room, Kitchen/Dining Room, Separate/Formal Dining Room
Interior
Heating Forced Air, Fireplace(s)
Cooling Central Air
Fireplaces Number 3
Fireplaces Type Family Room, Free Standing, Gas, Other, Stone
Fireplace Yes
Appliance Air-To-Air Exchanger, Dishwasher, Disposal, Dryer, Electronic Air Filter, Exhaust Fan, Humidifier, Microwave, Range, Refrigerator, Wall Oven, Washer, Water Softener Owned
Exterior
Parking Features Attached Garage, Asphalt, Garage Door Opener, Insulated Garage
Garage Spaces 3.0
Pool Below Ground, Heated, Outdoor Pool, Shared
Roof Type Age Over 8 Years,Asphalt
Building
Lot Description Irregular Lot, Tree Coverage - Light
Story One
Foundation 2040
Sewer City Sewer/Connected
Water City Water/Connected
Level or Stories One
Structure Type Brick/Stone,Fiber Cement
New Construction false
Schools
School District Stillwater
Others
HOA Fee Include Maintenance Structure,Hazard Insurance,Lawn Care,Maintenance Grounds,Professional Mgmt,Trash,Shared Amenities,Snow Removal
Restrictions Architecture Committee,Mandatory Owners Assoc,Other Covenants,Pets - Cats Allowed,Pets - Dogs Allowed
Read Less
Want to know what your home might be worth? Contact us for a FREE valuation!

Our team is ready to help you sell your home for the highest possible price ASAP






