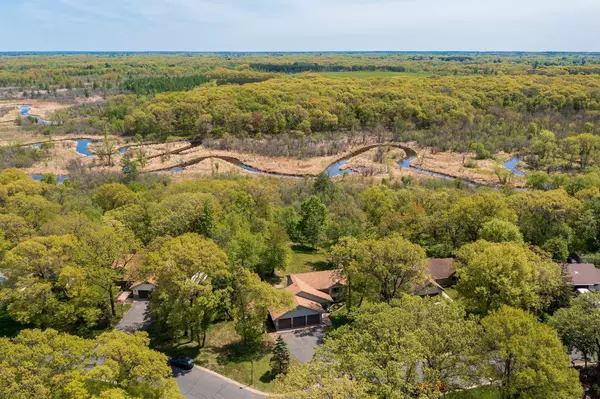$377,000
$350,000
7.7%For more information regarding the value of a property, please contact us for a free consultation.
5665 273rd ST Wyoming, MN 55092
3 Beds
2 Baths
1,978 SqFt
Key Details
Sold Price $377,000
Property Type Single Family Home
Sub Type Single Family Residence
Listing Status Sold
Purchase Type For Sale
Square Footage 1,978 sqft
Price per Sqft $190
Subdivision Sunrise River Estates 2
MLS Listing ID 6202393
Sold Date 07/12/22
Bedrooms 3
Full Baths 1
Three Quarter Bath 1
Year Built 1993
Annual Tax Amount $3,773
Tax Year 2021
Contingent None
Lot Size 0.830 Acres
Acres 0.83
Lot Dimensions irregular
Property Description
This incredible .83 acre lot has the privacy of acreage with the comfort of a neighborhood feel. The backyard has mature trees along the perimeter serving as a natural privacy barrier plus room for
gardens, yard games, four wheeling and more. The upper floor boasts hardwood floors, quartz counters, stainless appliances, freshly painted cabinets, vaulted ceilings and an open concept for entertaining.
Both bathrooms were remodeled in 2018. The spacious walkout lower level boasts a gas fireplace, recreation area and space for a potential 4th bedroom. Large 3 car garage with a built in dog kennel
connected to an additional fenced in outdoor slab. The property backs up to Carlos Avery Wildlife Management Area and Sunrise River, providing a view form the owners suite balcony that will never be
developed. Right off highway 61, the 61 trail is convenient for walking, biking, running & snowmobiling.
Location
State MN
County Chisago
Zoning Residential-Single Family
Rooms
Basement Walkout
Dining Room Informal Dining Room
Interior
Heating Forced Air
Cooling Central Air
Fireplaces Number 1
Fireplaces Type Family Room, Gas
Fireplace Yes
Appliance Dishwasher, Disposal, Dryer, Freezer, Gas Water Heater, Microwave, Range, Refrigerator, Washer, Water Softener Owned
Exterior
Parking Features Attached Garage, Asphalt, Heated Garage
Garage Spaces 3.0
Roof Type Asphalt
Building
Story Split Entry (Bi-Level)
Foundation 970
Sewer City Sewer/Connected
Water City Water/Connected
Level or Stories Split Entry (Bi-Level)
Structure Type Brick/Stone,Vinyl Siding
New Construction false
Schools
School District Forest Lake
Others
Restrictions None
Read Less
Want to know what your home might be worth? Contact us for a FREE valuation!

Our team is ready to help you sell your home for the highest possible price ASAP






