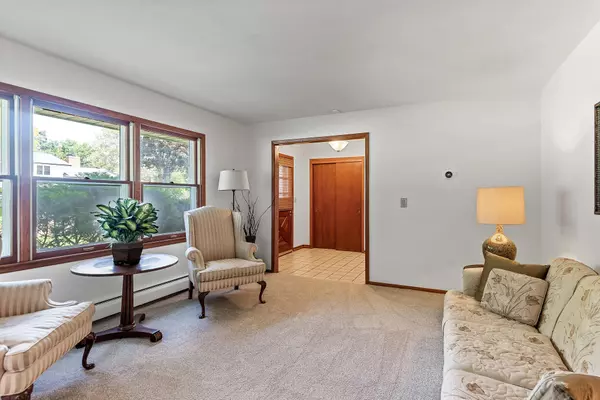$480,000
$474,900
1.1%For more information regarding the value of a property, please contact us for a free consultation.
5125 Marie LN W Golden Valley, MN 55422
4 Beds
3 Baths
3,120 SqFt
Key Details
Sold Price $480,000
Property Type Single Family Home
Sub Type Single Family Residence
Listing Status Sold
Purchase Type For Sale
Square Footage 3,120 sqft
Price per Sqft $153
Subdivision Dawn Acres 1St Add
MLS Listing ID 6215956
Sold Date 07/15/22
Bedrooms 4
Full Baths 1
Half Baths 1
Three Quarter Bath 1
Year Built 1961
Annual Tax Amount $4,536
Tax Year 2021
Contingent None
Lot Size 0.280 Acres
Acres 0.28
Lot Dimensions 100 x 123.17
Property Description
Quick close possible. Perfect home in a fantastic location. Set in an established peaceful quiet neighborhood. Close to everything you could need: Parks, trails, nature areas. shopping, restaurants & easy access to hwys/airport/downtown. Multiple large living spaces with tons of natural light make this a perfect home for entertaining or having a quiet space to retreat to. Very spacious eat-in kitchen w/ lots of cabinets and plenty of room to entertain. This home has tons of storage - A large storage room behind the garage, in the utility room, large closets, and a shed. Main floor laundry w/lots of cabinets/counter space. 4 large bedrooms on 1 level. Container Store Elfa closet/shelving systems throughout the closets & storage spaces. 2nd owner - home custom built by a builder for their family on a prime lot w/ a fully fenced playable backyard & private cement patio for enjoyment. 2 car garage-extra-wide driveway. Make sure to see the virtual tour & the seller highlights.
Location
State MN
County Hennepin
Zoning Residential-Single Family
Rooms
Basement None
Dining Room Separate/Formal Dining Room
Interior
Heating Baseboard
Cooling Central Air
Fireplaces Number 1
Fireplaces Type Family Room, Wood Burning
Fireplace Yes
Appliance Dishwasher, Disposal, Dryer, Exhaust Fan, Microwave, Range, Refrigerator, Washer
Exterior
Parking Features Attached Garage, Concrete, Garage Door Opener
Garage Spaces 2.0
Fence Chain Link, Full, Wood
Pool None
Roof Type Asphalt
Building
Story Two
Foundation 1920
Sewer City Sewer/Connected
Water City Water/Connected
Level or Stories Two
Structure Type Vinyl Siding
New Construction false
Schools
School District Robbinsdale
Read Less
Want to know what your home might be worth? Contact us for a FREE valuation!

Our team is ready to help you sell your home for the highest possible price ASAP





