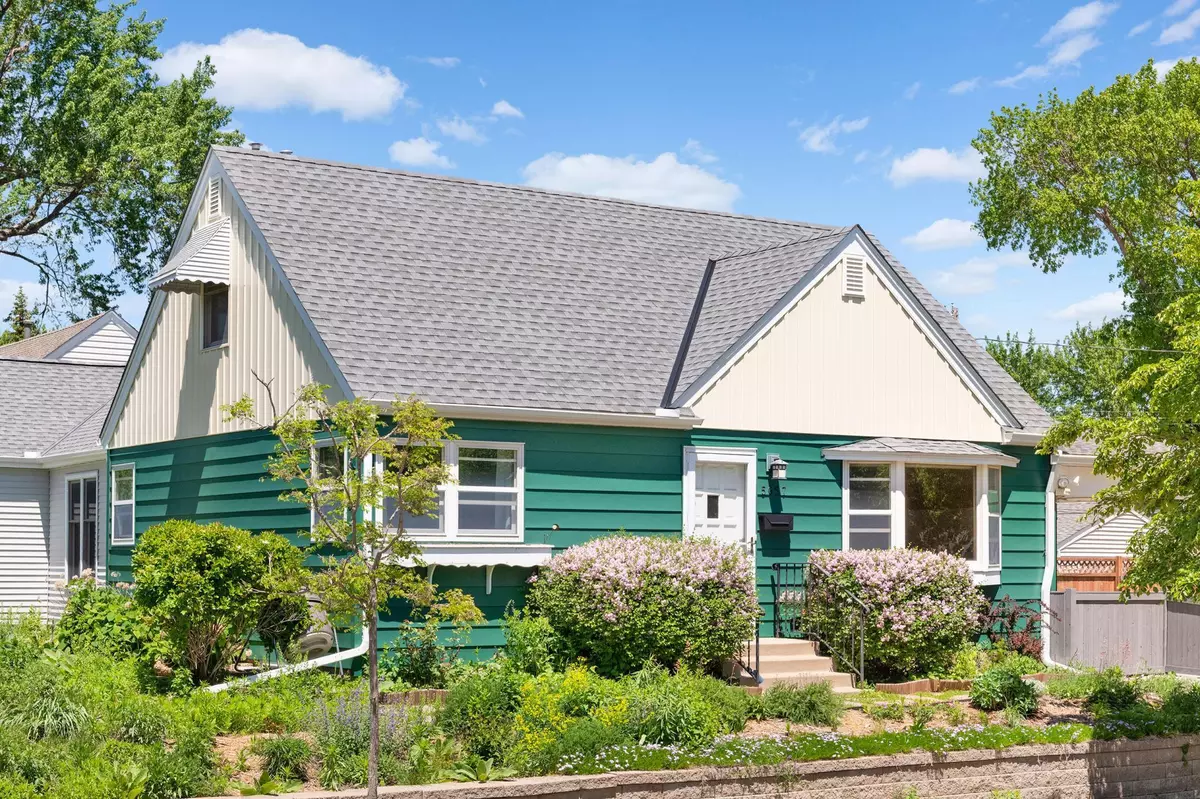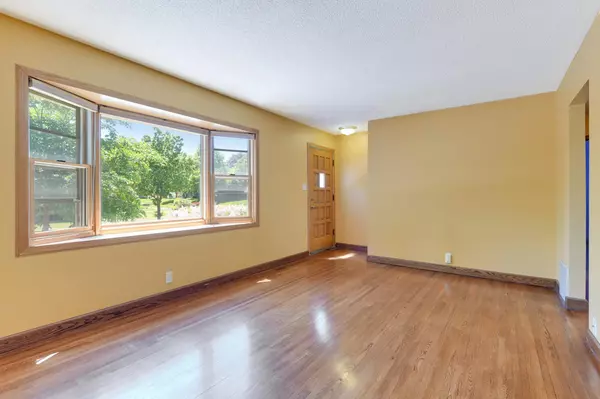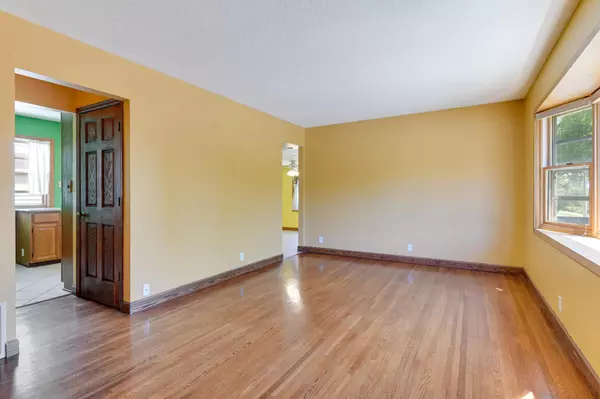$420,000
$425,000
1.2%For more information regarding the value of a property, please contact us for a free consultation.
5657 James AVE S Minneapolis, MN 55419
3 Beds
3 Baths
2,080 SqFt
Key Details
Sold Price $420,000
Property Type Single Family Home
Sub Type Single Family Residence
Listing Status Sold
Purchase Type For Sale
Square Footage 2,080 sqft
Price per Sqft $201
Subdivision Ingleside 2Nd Add To Richfield
MLS Listing ID 6213124
Sold Date 07/18/22
Bedrooms 3
Full Baths 1
Half Baths 1
Three Quarter Bath 1
Year Built 1951
Annual Tax Amount $4,741
Tax Year 2022
Contingent None
Lot Size 5,227 Sqft
Acres 0.12
Lot Dimensions 38x128
Property Description
This sweet home is set above street level, on a corner lot, facing 57th- affording an unusual opportunity for no immediate neighbors on either side of the home. Main level family room opens to a sunny dining area looks to the darling yard & patio. Dining area & adjacent kitchen feature heated tile floors, granite counters and SS appliances. Two bedrooms on the main w/full bath. On the second level is the primary bedroom +3/4 bath. LL family room w/gas fireplace and egress window, 1/2 bath, office/flex room needs an egress to be a 4th bedroom. Solid oak doors throughout. Many updates recently: 2018 exterior replaced "lifetime" steel siding + new H2O heater. 2019: backyard patio remodel w/ new pavers, new roof/finished ceiling, replaced back stairs + sliding door. 2020: entire interior repainted, all toilets replaced, new washer/dryer installed, new roof on garage/home + prairie restoration project on James Ave side yard. Kenny neighborhood w/ great walkability and easy commute anywhere!
Location
State MN
County Hennepin
Zoning Residential-Single Family
Rooms
Basement Daylight/Lookout Windows, Egress Window(s), Finished, Full, Storage Space
Interior
Heating Forced Air
Cooling Central Air
Fireplaces Type Family Room, Gas
Fireplace No
Exterior
Parking Features Detached
Garage Spaces 2.0
Fence Full, Wood
Building
Lot Description Corner Lot
Story One and One Half
Foundation 912
Sewer City Sewer/Connected
Water City Water/Connected
Level or Stories One and One Half
Structure Type Vinyl Siding
New Construction false
Schools
School District Minneapolis
Read Less
Want to know what your home might be worth? Contact us for a FREE valuation!

Our team is ready to help you sell your home for the highest possible price ASAP






