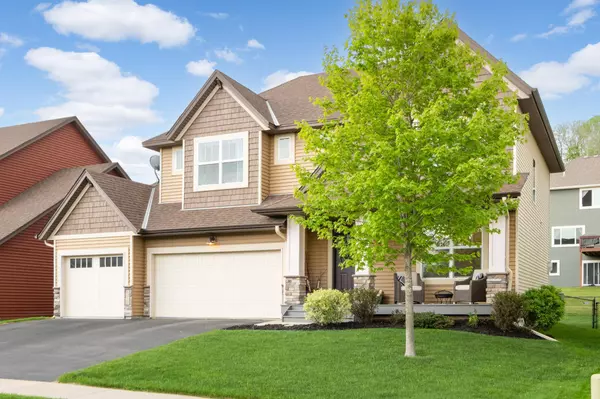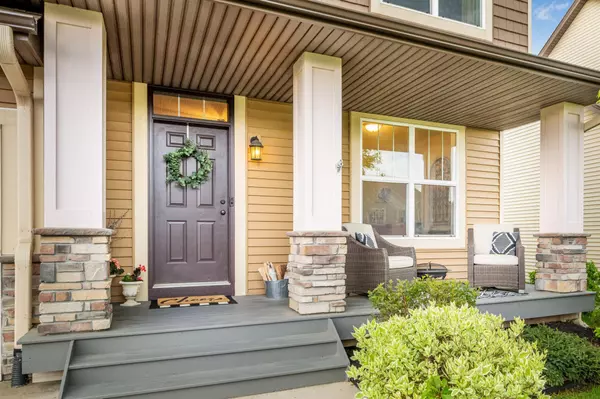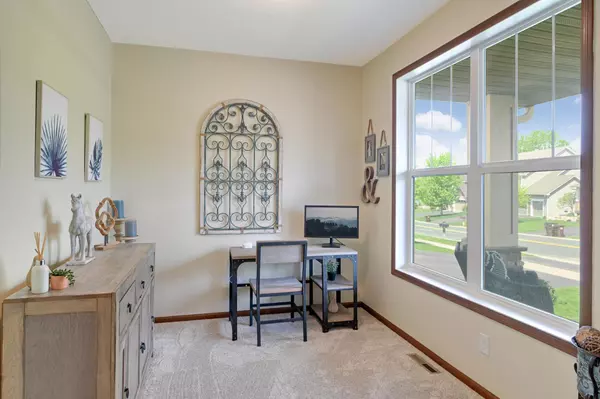$560,000
$530,000
5.7%For more information regarding the value of a property, please contact us for a free consultation.
8319 W 132nd ST Savage, MN 55378
4 Beds
3 Baths
2,446 SqFt
Key Details
Sold Price $560,000
Property Type Single Family Home
Sub Type Single Family Residence
Listing Status Sold
Purchase Type For Sale
Square Footage 2,446 sqft
Price per Sqft $228
Subdivision Trout Run Preserve 5Th Add
MLS Listing ID 6200039
Sold Date 07/15/22
Bedrooms 4
Full Baths 2
Half Baths 1
HOA Fees $107/mo
Year Built 2014
Annual Tax Amount $4,708
Tax Year 2022
Contingent None
Lot Size 7,840 Sqft
Acres 0.18
Lot Dimensions 49x121
Property Description
Welcome home to Trout Run and this stunning two story! From the moment you enter the house you will feel a true “at home” feeling and a pride of ownership. The main level boasts an open concept with a cozy gas fireplace, spacious dining room and a chef's kitchen with an island and pantry. Situated on a flat, fully fenced homesite that features a large deck with pergola and in-ground sprinkler. Upstairs you will be impressed with 4 bedrooms, one of which is a primary en-suite with a trey vault, private bathroom and walk-in closet. The lower level is an excellent opportunity to build equity! You cannot beat this location with access to freeways, parks, trails, restaurants and entertainment. New carpet throughout and new luxury vinyl wood flooring in the upstairs hallway and primary bedroom! Make this gem your new home today!
Location
State MN
County Scott
Zoning Residential-Single Family
Rooms
Basement Drain Tiled, Egress Window(s), Full, Unfinished
Dining Room Breakfast Bar, Kitchen/Dining Room, Living/Dining Room
Interior
Heating Forced Air
Cooling Central Air
Fireplaces Number 1
Fireplaces Type Family Room
Fireplace Yes
Appliance Air-To-Air Exchanger, Dishwasher, Disposal, Dryer, Microwave, Range, Refrigerator, Washer
Exterior
Parking Features Attached Garage, Asphalt
Garage Spaces 3.0
Fence Chain Link
Roof Type Asphalt
Building
Story Two
Foundation 1142
Sewer City Sewer/Connected
Water City Water/Connected
Level or Stories Two
Structure Type Brick/Stone,Vinyl Siding
New Construction false
Schools
School District Burnsville-Eagan-Savage
Others
HOA Fee Include Trash,Shared Amenities,Snow Removal
Read Less
Want to know what your home might be worth? Contact us for a FREE valuation!

Our team is ready to help you sell your home for the highest possible price ASAP






