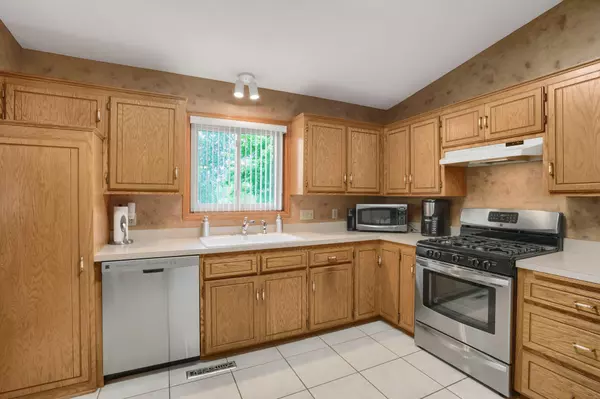$350,000
$349,900
For more information regarding the value of a property, please contact us for a free consultation.
9309 Washburn AVE N Brooklyn Park, MN 55444
2 Beds
2 Baths
1,606 SqFt
Key Details
Sold Price $350,000
Property Type Single Family Home
Sub Type Single Family Residence
Listing Status Sold
Purchase Type For Sale
Square Footage 1,606 sqft
Price per Sqft $217
Subdivision Royal Oak Heights
MLS Listing ID 6206386
Sold Date 07/29/22
Bedrooms 2
Full Baths 2
Year Built 1989
Annual Tax Amount $3,622
Tax Year 2021
Contingent None
Lot Size 0.300 Acres
Acres 0.3
Lot Dimensions 36x21x21x133x122x160
Property Description
Beautiful multi-level home located on a cul-de-sac street with great curb appeal! Spacious entry way with ceramic tile into the kitchen, nice sized kitchen with stainless steel appliances, dining room with a nice deck on the outside, and a good sized step down living room with a wall entertainment center and TV that stays with the home. Lower level features a nice family room with a gas fireplace, and a full bath, and a walk-out to the large back yard that is mostly fenced, a storage shed, and an in-ground sprinkler system. 4th level is unfinished and has a newer water heater, and also has a water softener. There is a good working washer and dryer that is included with the home, but buyers will need to have them installed. Sellers are taking the front loading washer/dryer with them and are not included with the home. Windows & roof have been replaced in recent years. The lowest level has space to add a large future 3rd bedroom with the addition of an egress window.
Location
State MN
County Hennepin
Zoning Residential-Single Family
Rooms
Basement Block, Daylight/Lookout Windows, Drain Tiled, Finished, Full, Sump Pump, Walkout
Dining Room Eat In Kitchen, Informal Dining Room
Interior
Heating Forced Air
Cooling Central Air
Fireplaces Number 1
Fireplaces Type Family Room, Gas
Fireplace Yes
Appliance Dishwasher, Exhaust Fan, Gas Water Heater, Range, Refrigerator, Water Softener Owned
Exterior
Parking Features Attached Garage, Asphalt
Garage Spaces 3.0
Fence Composite, Partial
Roof Type Age 8 Years or Less,Asphalt
Building
Lot Description Public Transit (w/in 6 blks), Tree Coverage - Medium
Story Four or More Level Split
Foundation 1154
Sewer City Sewer/Connected
Water City Water/Connected
Level or Stories Four or More Level Split
Structure Type Fiber Board,Wood Siding
New Construction false
Schools
School District Anoka-Hennepin
Read Less
Want to know what your home might be worth? Contact us for a FREE valuation!

Our team is ready to help you sell your home for the highest possible price ASAP






