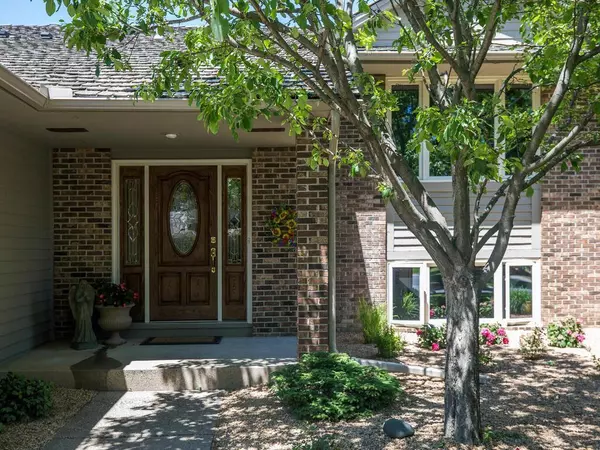$635,000
$635,000
For more information regarding the value of a property, please contact us for a free consultation.
6956 Sand Ridge RD Eden Prairie, MN 55346
5 Beds
3 Baths
3,444 SqFt
Key Details
Sold Price $635,000
Property Type Single Family Home
Sub Type Single Family Residence
Listing Status Sold
Purchase Type For Sale
Square Footage 3,444 sqft
Price per Sqft $184
Subdivision Cardinal Creek
MLS Listing ID 6215573
Sold Date 08/05/22
Bedrooms 5
Full Baths 1
Three Quarter Bath 2
HOA Fees $5/ann
Year Built 1983
Annual Tax Amount $5,575
Tax Year 2022
Contingent None
Lot Size 0.370 Acres
Acres 0.37
Lot Dimensions 109x150x109x150
Property Description
This is a move-in ready, must see split which lives like a rambler; extraordinary custom quality and features, including a giant Great Room opening off a remodeled kitchen, in turn extending to a large composite deck; 3-beds up with a Master Bath rarely seen at even higher price points. The garage is deep, the foyer is generous, LR is vaulted, windows are all new Anderson's, and the landscaping exquisite. The remodeling includes taller baseboard and wider window casings, plus a centralized sound system that runs throughout the house with operational controls in key rooms. Cardinal Creek is experiencing strong demand owing to its convenient location, nearby walking paths and transition to younger families. Nearby school options are the walkable grade-school; International School is mere minutes and others open-enroll into Minnetonka or others. The new Light Rail Transit system station is yet another bonus.
Location
State MN
County Hennepin
Zoning Residential-Single Family
Rooms
Basement Crawl Space, Daylight/Lookout Windows, Egress Window(s), Finished, Storage Space
Dining Room Informal Dining Room, Kitchen/Dining Room, Separate/Formal Dining Room
Interior
Heating Baseboard, Forced Air
Cooling Central Air
Fireplaces Number 2
Fireplaces Type Brick, Family Room, Gas, Living Room
Fireplace Yes
Appliance Dishwasher, Disposal, Dryer, Exhaust Fan, Humidifier, Gas Water Heater, Microwave, Range, Refrigerator, Washer
Exterior
Parking Features Attached Garage, Asphalt, Garage Door Opener, Storage
Garage Spaces 3.0
Pool None
Roof Type Shake,Age 8 Years or Less
Building
Lot Description Tree Coverage - Medium
Story Split Entry (Bi-Level)
Foundation 2142
Sewer City Sewer/Connected
Water City Water/Connected
Level or Stories Split Entry (Bi-Level)
Structure Type Brick/Stone,Cedar
New Construction false
Schools
School District Eden Prairie
Others
HOA Fee Include Other
Restrictions None
Read Less
Want to know what your home might be worth? Contact us for a FREE valuation!

Our team is ready to help you sell your home for the highest possible price ASAP






