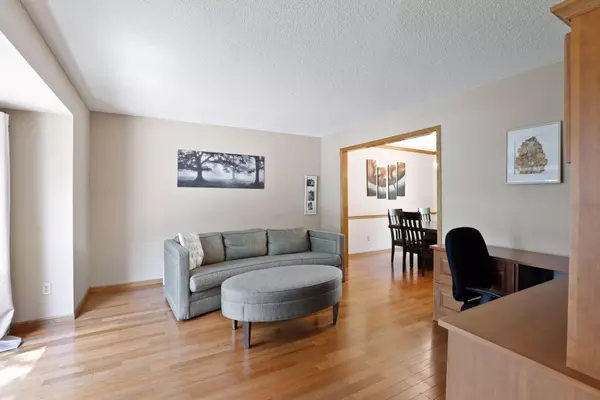$445,000
$449,900
1.1%For more information regarding the value of a property, please contact us for a free consultation.
1918 127th CIR Coon Rapids, MN 55448
4 Beds
4 Baths
2,828 SqFt
Key Details
Sold Price $445,000
Property Type Single Family Home
Sub Type Single Family Residence
Listing Status Sold
Purchase Type For Sale
Square Footage 2,828 sqft
Price per Sqft $157
Subdivision Oaks Of Shenandoah 5Th Add
MLS Listing ID 6220531
Sold Date 08/10/22
Bedrooms 4
Full Baths 2
Half Baths 2
Year Built 1986
Annual Tax Amount $4,426
Tax Year 2021
Contingent None
Lot Size 0.300 Acres
Acres 0.3
Lot Dimensions 70x137x120x151
Property Description
Come check out this turn-key stunner in Coon Rapids on a cul-de-sac! This beautifully updated 4bed/4bath home has new carpet, new appliances, new paint, and a new roof on the large shed! Owner's suite includes a separate shower, double sink vanity, whirlpool tub, walk-in closet and upstairs laundry. Spacious, open floor plan on the main level offers a wonderful space for entertaining, complete with Living room, separate formal dining room, eat in kitchen, informal dining area family room with fireplace and 3 season porch. The lower level amusement room has space for projector with speakers perfect for an immersive entertainment experience! The lovely three season porch leads out to an expansive deck surrounding an above ground salt water pool. Great location with restaurants, shops, and everything you need close by. Don't miss out on this great opportunity!
Location
State MN
County Anoka
Zoning Residential-Single Family
Rooms
Basement Finished
Dining Room Eat In Kitchen, Separate/Formal Dining Room
Interior
Heating Forced Air
Cooling Central Air
Fireplaces Number 1
Fireplace Yes
Appliance Dishwasher, Dryer, Microwave, Range, Tankless Water Heater, Wall Oven, Washer, Water Softener Owned
Exterior
Parking Features Attached Garage
Garage Spaces 2.0
Pool Above Ground, Heated, Outdoor Pool
Roof Type Asphalt
Building
Story Two
Foundation 644
Sewer City Sewer/Connected
Water City Water/Connected
Level or Stories Two
Structure Type Brick/Stone,Fiber Board
New Construction false
Schools
School District Anoka-Hennepin
Read Less
Want to know what your home might be worth? Contact us for a FREE valuation!

Our team is ready to help you sell your home for the highest possible price ASAP






