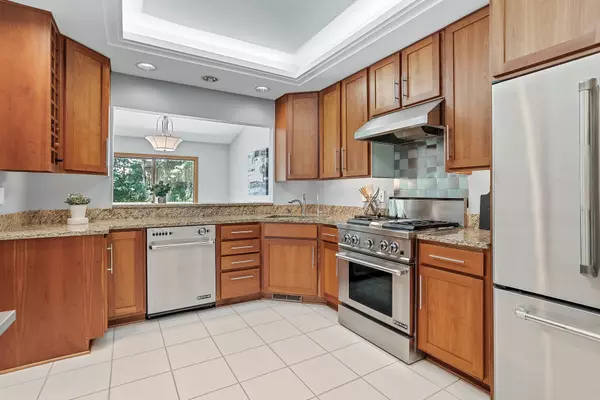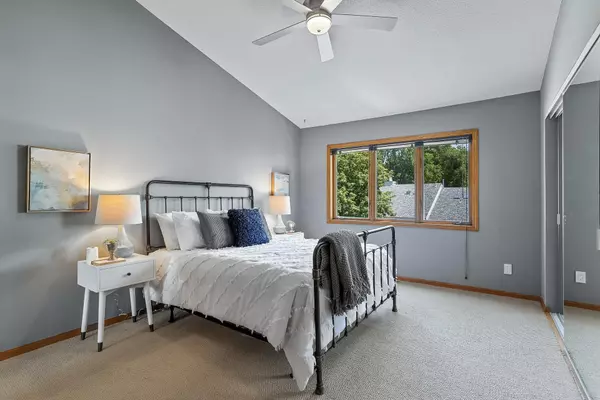$370,000
$379,900
2.6%For more information regarding the value of a property, please contact us for a free consultation.
14485 Stewart LN Minnetonka, MN 55345
3 Beds
2 Baths
1,966 SqFt
Key Details
Sold Price $370,000
Property Type Townhouse
Sub Type Townhouse Side x Side
Listing Status Sold
Purchase Type For Sale
Square Footage 1,966 sqft
Price per Sqft $188
Subdivision Lakewoods Twnhms Of Minnetonka
MLS Listing ID 6241987
Sold Date 08/19/22
Bedrooms 3
Full Baths 2
HOA Fees $489/mo
Year Built 1989
Annual Tax Amount $4,200
Tax Year 2022
Contingent None
Lot Size 2,178 Sqft
Acres 0.05
Lot Dimensions 31x64
Property Description
This townhome is turn key ready for a new buyer. Nicely upgraded appliances from Jenair, spacious floor
plan that has two bedrooms on the main floor and a huge walk in closet for the master bedroom. Each
level of the home you can take in the breath taking views of the backyard that offers plenty of privacy
and backs up to no other townhome in this highly desired LakeWoods townhomes of Minnetonka. There is a
fire place on each level of the home for those cold winter months and plenty of space to entertain all
summer long with the very large and freshly stained deck. So close to shopping, restaurants, and so many
things you love! Come and see this townhome for yourself and you will really enjoy the privacy but still
be able to visit the big city that's within minutes!
Location
State MN
County Hennepin
Zoning Residential-Single Family
Rooms
Basement Block, Egress Window(s), Finished, Full
Dining Room Informal Dining Room
Interior
Heating Forced Air
Cooling Central Air
Fireplaces Number 2
Fireplaces Type Family Room, Gas, Living Room
Fireplace Yes
Appliance Dishwasher, Dryer, Microwave, Range, Refrigerator, Washer
Exterior
Parking Features Attached Garage, Asphalt, Garage Door Opener
Garage Spaces 2.0
Roof Type Asphalt
Building
Lot Description Tree Coverage - Heavy, Tree Coverage - Medium
Story Split Entry (Bi-Level)
Foundation 1342
Sewer City Sewer/Connected
Water City Water/Connected
Level or Stories Split Entry (Bi-Level)
Structure Type Fiber Cement
New Construction false
Schools
School District Hopkins
Others
HOA Fee Include Lawn Care,Maintenance Grounds,Trash,Snow Removal
Restrictions Mandatory Owners Assoc,Pets - Cats Allowed,Pets - Dogs Allowed,Rental Restrictions May Apply
Read Less
Want to know what your home might be worth? Contact us for a FREE valuation!

Our team is ready to help you sell your home for the highest possible price ASAP






