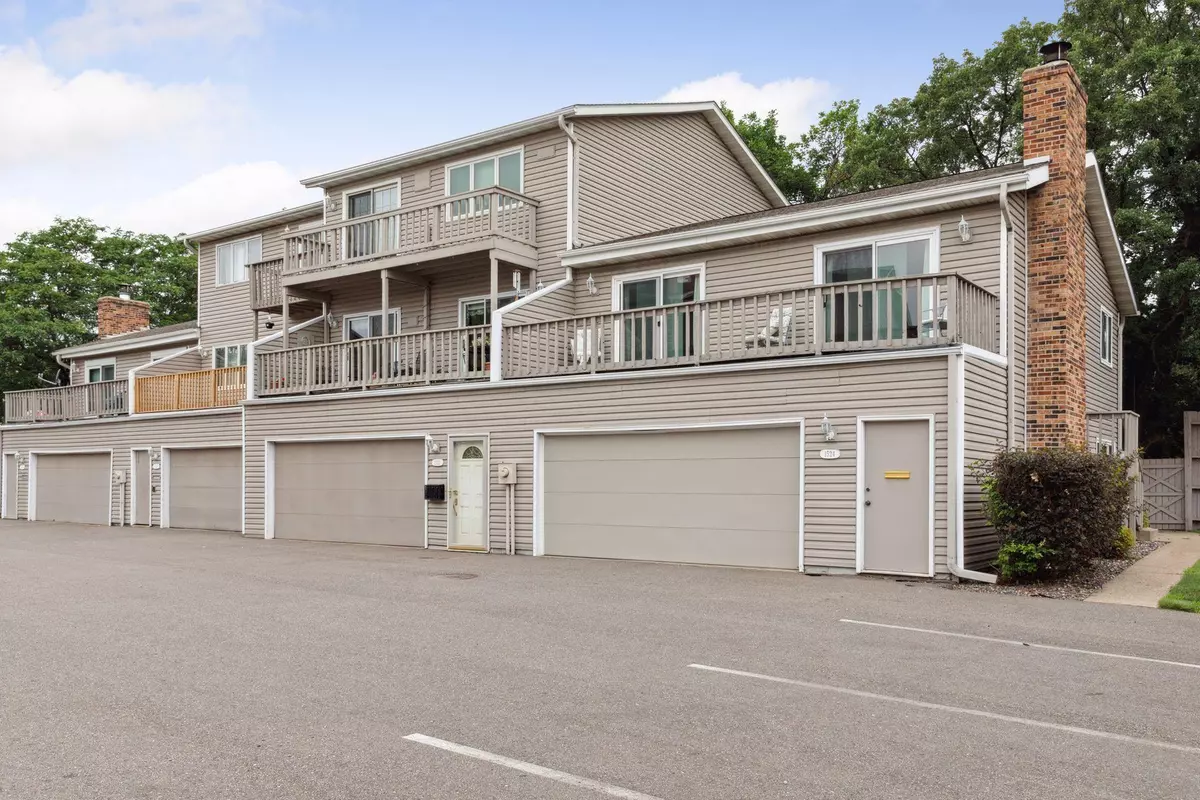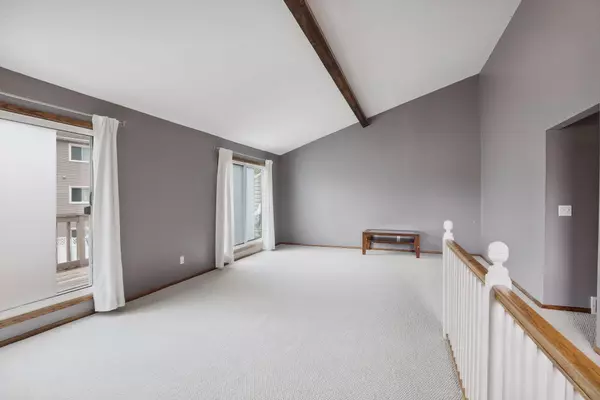$193,300
$209,900
7.9%For more information regarding the value of a property, please contact us for a free consultation.
1524 Franklin LN Anoka, MN 55303
2 Beds
2 Baths
1,301 SqFt
Key Details
Sold Price $193,300
Property Type Townhouse
Sub Type Townhouse Side x Side
Listing Status Sold
Purchase Type For Sale
Square Footage 1,301 sqft
Price per Sqft $148
Subdivision Green River Twnhs
MLS Listing ID 6230415
Sold Date 09/08/22
Bedrooms 2
Full Baths 1
Half Baths 1
HOA Fees $225/mo
Year Built 1979
Annual Tax Amount $1,526
Tax Year 2022
Contingent None
Lot Size 1,306 Sqft
Acres 0.03
Lot Dimensions common
Property Description
Beautiful end unit town home with deeded access to the Mississippi river! As soon as you walk in the door you will fall in love with the way natural light pours through the full wall of windows and fills the oversized living room with warmth! The living room also features vaulted ceilings, natural wood beams, and brand-new carpet. With its ample cabinet and counter space, a stainless-steel fridge, and laminate floors that carry through though both the kitchen and dining room, the kitchen is ideal for making meals of any size! On cool winter nights, curl up to a good book or TV show while bathing in the glow of the living room fireplace. During the summer, relax with a cold drink while sitting on deck. There is a small, private, fully fenced in lawn area, perfect for letting your dog to be let out off leash. Walking distance to historic downtown Anoka with shopping, bars, and restaurants!
Location
State MN
County Anoka
Zoning Residential-Single Family
Body of Water Mississippi River
Rooms
Basement Finished, Full
Dining Room Separate/Formal Dining Room
Interior
Heating Forced Air
Cooling Central Air
Fireplaces Number 1
Fireplaces Type Living Room, Wood Burning
Fireplace Yes
Appliance Dishwasher, Dryer, Electric Water Heater, Microwave, Range, Refrigerator, Washer
Exterior
Parking Features Attached Garage, Paved, Tuckunder Garage
Garage Spaces 2.0
Fence Full, Privacy
Waterfront Description Deeded Access
Roof Type Pitched
Building
Lot Description Corner Lot
Story Split Entry (Bi-Level)
Foundation 901
Sewer City Sewer/Connected
Water City Water/Connected
Level or Stories Split Entry (Bi-Level)
Structure Type Vinyl Siding
New Construction false
Schools
School District Anoka-Hennepin
Others
HOA Fee Include Maintenance Structure,Hazard Insurance,Lawn Care,Maintenance Grounds
Restrictions Mandatory Owners Assoc,Rentals not Permitted,Other Covenants,Pets - Cats Allowed,Pets - Dogs Allowed,Pets - Number Limit,Pets - Weight/Height Limit
Read Less
Want to know what your home might be worth? Contact us for a FREE valuation!

Our team is ready to help you sell your home for the highest possible price ASAP






