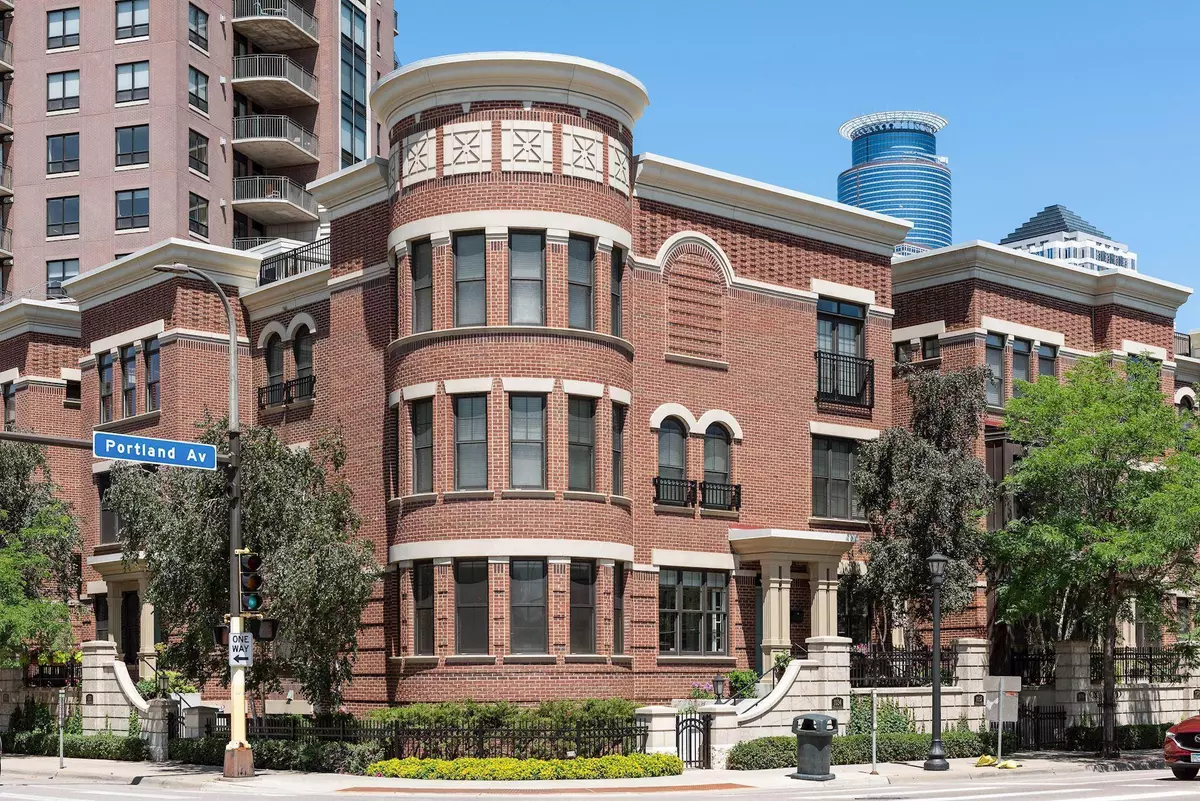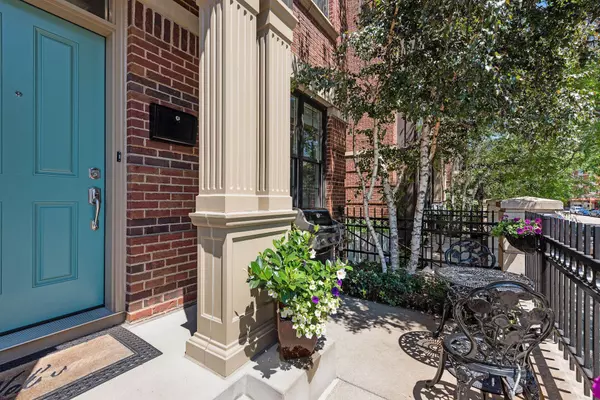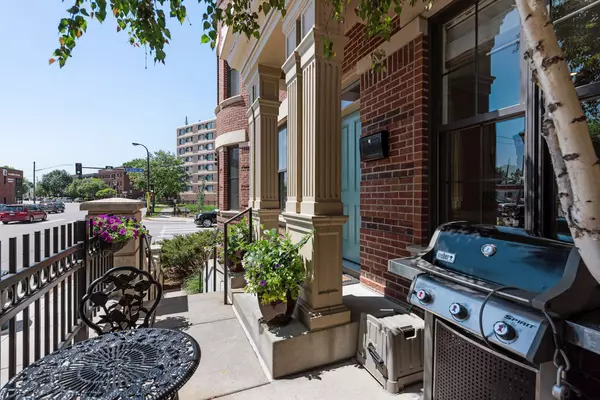$570,000
$580,000
1.7%For more information regarding the value of a property, please contact us for a free consultation.
1034 Portland AVE Minneapolis, MN 55404
3 Beds
3 Baths
2,400 SqFt
Key Details
Sold Price $570,000
Property Type Townhouse
Sub Type Townhouse Side x Side
Listing Status Sold
Purchase Type For Sale
Square Footage 2,400 sqft
Price per Sqft $237
Subdivision Grant Park
MLS Listing ID 6201395
Sold Date 09/12/22
Bedrooms 3
Full Baths 1
Half Baths 1
Three Quarter Bath 1
HOA Fees $774/mo
Year Built 2003
Annual Tax Amount $7,120
Tax Year 2022
Contingent None
Property Description
Owners relo due to work. Luxury city living w/o sacrificing space! "Contemporary-Modern Brownstone" style TH w/9' ceilings. Enjoy convenient living, snow removal, secure package intake, access to freeways, light rail, waterfront, sports arenas, etc. Friendly neighborhood w/private street side entrance. Perfect for dog owners too! Heated secure garage parking at your back door (stalls 196 & 191). Ideal main floor MBR w/panoramic view to morning sun. Upgrades throughout w/remodel of kitchen, master bath + added half bath. Enjoy morning breakfast, unwind with a libation or grill-out on the front patio. Natural lighting throughout the main level and cozy fireplace for winter nights. Escape down to the lower level for tranquility with 2 large BRs, 3/4 bath, spacious family room, stairway storage and bonus utility room. Resort-style amenities incl. courtyard, pool, steam room, fitness, massage room, party room, carwash bay, pet relief, 24 hour concierge, etc! Home is immaculately cared for.
Location
State MN
County Hennepin
Zoning Residential-Single Family
Rooms
Family Room Amusement/Party Room, Business Center, Exercise Room, Guest Suite, Other
Basement Daylight/Lookout Windows, Egress Window(s), Finished, Full
Dining Room Separate/Formal Dining Room
Interior
Heating Forced Air
Cooling Central Air, Window Unit(s)
Fireplaces Number 1
Fireplaces Type Gas, Living Room
Fireplace Yes
Appliance Dishwasher, Exhaust Fan, Microwave, Range, Refrigerator
Exterior
Parking Features Assigned, Attached Garage, Garage Door Opener, Secured, Underground
Garage Spaces 2.0
Fence Split Rail
Pool Indoor, Shared
Roof Type Age Over 8 Years,Flat
Building
Lot Description Public Transit (w/in 6 blks), Irregular Lot, Tree Coverage - Medium
Story Two
Foundation 1350
Sewer City Sewer/Connected
Water City Water/Connected
Level or Stories Two
Structure Type Brick/Stone
New Construction false
Schools
School District Minneapolis
Others
HOA Fee Include Maintenance Structure,Cable TV,Hazard Insurance,Internet,Maintenance Grounds,Parking,Professional Mgmt,Trash,Security,Shared Amenities,Lawn Care,Water
Restrictions Mandatory Owners Assoc,Pets - Cats Allowed,Pets - Dogs Allowed,Pets - Number Limit,Rental Restrictions May Apply
Read Less
Want to know what your home might be worth? Contact us for a FREE valuation!

Our team is ready to help you sell your home for the highest possible price ASAP





