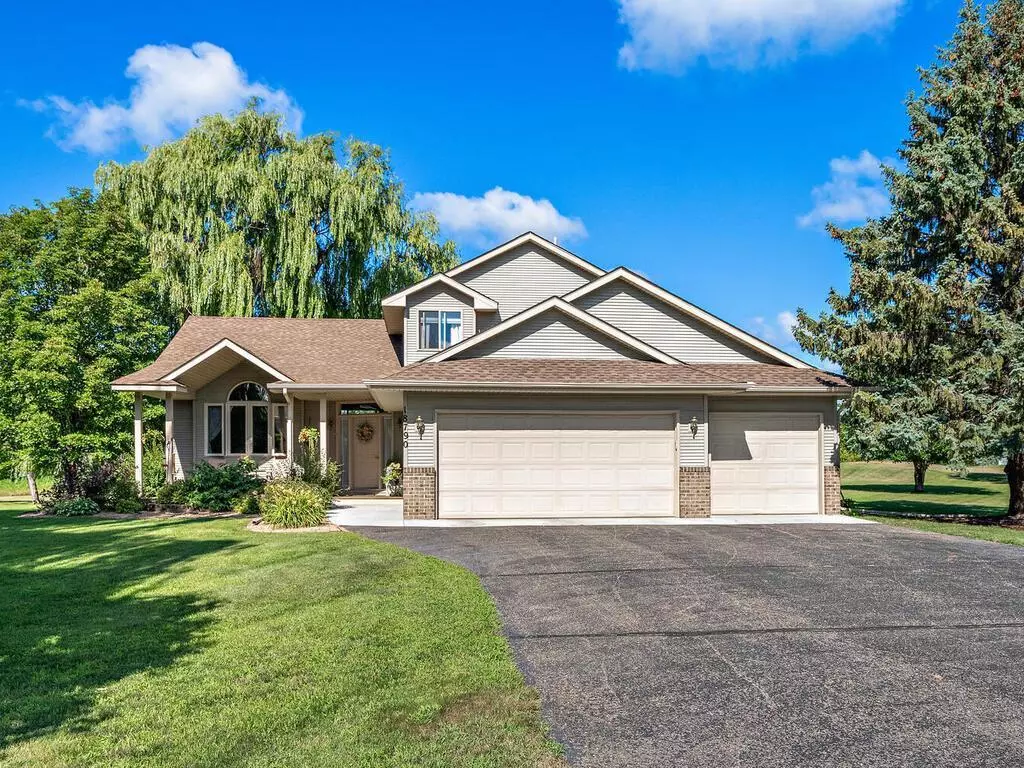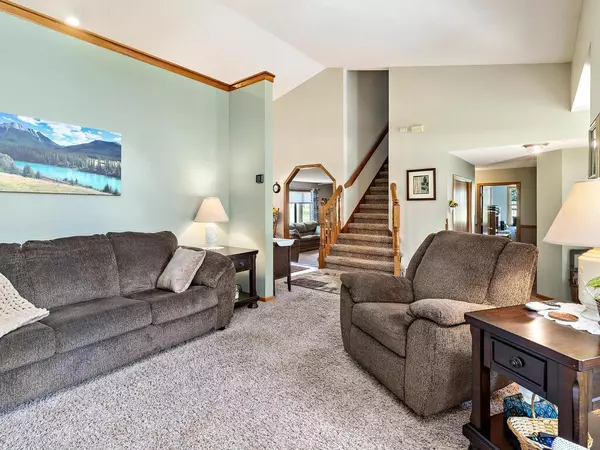$515,000
$514,900
For more information regarding the value of a property, please contact us for a free consultation.
18790 Garnet ST NW Nowthen, MN 55303
4 Beds
3 Baths
2,027 SqFt
Key Details
Sold Price $515,000
Property Type Single Family Home
Sub Type Single Family Residence
Listing Status Sold
Purchase Type For Sale
Square Footage 2,027 sqft
Price per Sqft $254
Subdivision Willow Creek
MLS Listing ID 6241513
Sold Date 09/16/22
Bedrooms 4
Full Baths 1
Three Quarter Bath 2
Year Built 1994
Annual Tax Amount $3,488
Tax Year 2022
Contingent None
Lot Size 2.450 Acres
Acres 2.45
Lot Dimensions 345x310
Property Description
"Wonderful" describes this beautiful one owner home situated in a "park like setting" You need to stop by and walk the velvet grass, around the various trees and shrubs, or wonder into the large screen porch for endless hours of outdoor enjoyment, dining, or entertaining. This 4 bedroom home with a warm family room and gas fireplace awaits the lucky new owners. Lower level has finished bedroom and space to finish for the new owner creating a family room of their dreams. As if the home and property were not enough, a large 36 x 56 pole barn awaits whatever the new owner wants. Keep it as cold storage, or design a modern in floor heat system and power to make this building the envy of your friends. This treasure sits close to area schools, shopping, restaurants and more. Looking for the quiet life with all the beauty this home has to offer. Then put it on your list to see.
Location
State MN
County Anoka
Zoning Residential-Single Family
Rooms
Basement Egress Window(s), Full, Partially Finished, Sump Pump
Dining Room Breakfast Area, Kitchen/Dining Room
Interior
Heating Forced Air
Cooling Central Air
Fireplaces Number 1
Fireplaces Type Family Room
Fireplace Yes
Appliance Cooktop, Dishwasher, Dryer, Freezer, Gas Water Heater, Microwave, Range, Refrigerator, Washer, Water Softener Owned
Exterior
Parking Features Attached Garage, Asphalt, Heated Garage, Insulated Garage
Garage Spaces 3.0
Pool None
Roof Type Age 8 Years or Less,Asphalt
Building
Lot Description Tree Coverage - Light
Story Modified Two Story
Foundation 1260
Sewer Private Sewer
Water Private
Level or Stories Modified Two Story
Structure Type Brick/Stone,Metal Siding,Vinyl Siding
New Construction false
Schools
School District Anoka-Hennepin
Read Less
Want to know what your home might be worth? Contact us for a FREE valuation!

Our team is ready to help you sell your home for the highest possible price ASAP






