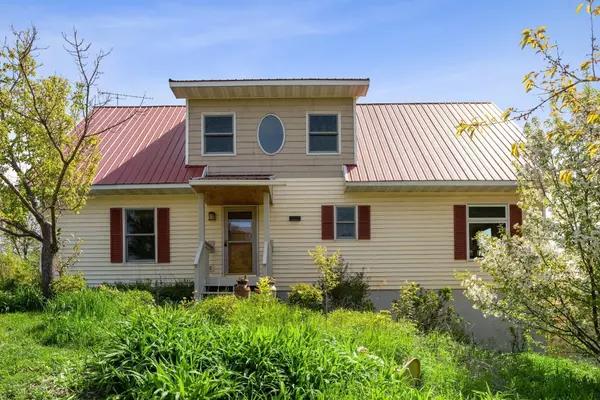$346,000
$359,000
3.6%For more information regarding the value of a property, please contact us for a free consultation.
38371 Palm ST NW Stanchfield, MN 55080
4 Beds
2 Baths
1,560 SqFt
Key Details
Sold Price $346,000
Property Type Single Family Home
Sub Type Single Family Residence
Listing Status Sold
Purchase Type For Sale
Square Footage 1,560 sqft
Price per Sqft $221
Subdivision Lakeberg Add
MLS Listing ID 6197987
Sold Date 09/16/22
Bedrooms 4
Three Quarter Bath 2
Year Built 2003
Annual Tax Amount $2,880
Tax Year 2022
Contingent None
Lot Size 9.520 Acres
Acres 9.52
Lot Dimensions 1265x333x1265x333
Property Description
Welcome to the woods! Light & bright home on 9+ acres, custom built in 2004 for energy efficiency. Custom maple trim, maple & cherry interior doors & multi-wood shiplap accents add rustic feel. Enjoy time on the screened porch or time by the fire ring with friends. Ample front entry, 2 beds, full bath, kitchen, vaulted dining and living room complete accessible main floor. Upstairs w/ large owner’s suite w/ attached ¾ bath next to loft open to living room. The partially finished basement gives opportunity to build equity & contains a completed bedrm, laundry room, framed and wired home theater,& functioning bthrm which needs finishing. Be self-sufficient w/ organic raised-beds, easy-clean chicken coop, custom bee house and add'l pens. Property has mature fruit trees, berries and excellent hunting for deer, pheasant, geese & turkey/ a shooting berm to sight in your rifle. Lots of extras; new carpet, vinyl plank floors, water softener, dishwasher, etc. make this a great family home!
Location
State MN
County Isanti
Zoning Residential-Single Family
Rooms
Basement Drain Tiled, Egress Window(s), Full, Insulating Concrete Forms, Concrete, Partially Finished, Walkout
Dining Room Informal Dining Room
Interior
Heating Forced Air
Cooling Central Air
Fireplace No
Appliance Air-To-Air Exchanger, Dishwasher, Electric Water Heater, Fuel Tank - Rented, Range, Refrigerator
Exterior
Parking Features Gravel
Fence Electric, Wire
Pool None
Roof Type Age Over 8 Years,Metal
Building
Lot Description Green Acres, Tree Coverage - Medium
Story One and One Half
Foundation 960
Sewer Mound Septic, Private Sewer
Water Drilled, Well
Level or Stories One and One Half
Structure Type Vinyl Siding
New Construction false
Schools
School District Braham
Read Less
Want to know what your home might be worth? Contact us for a FREE valuation!

Our team is ready to help you sell your home for the highest possible price ASAP






