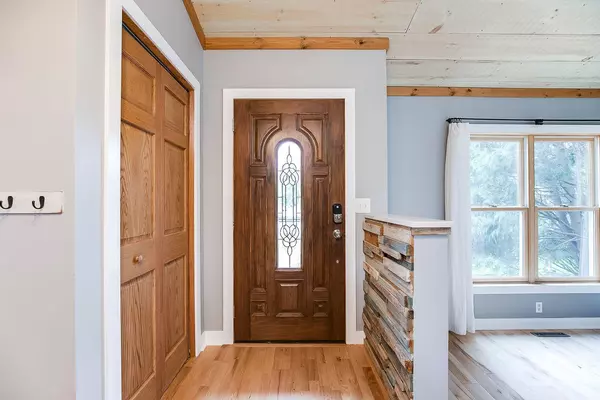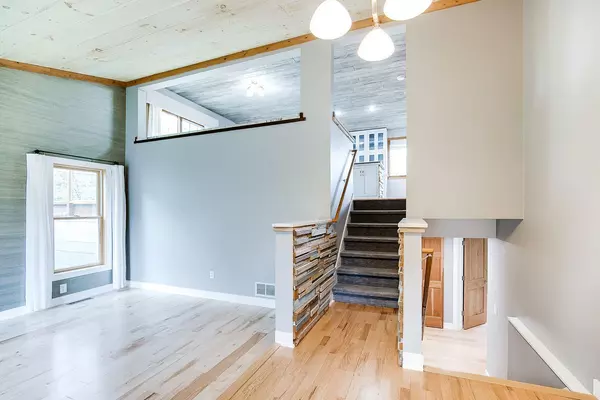$405,000
$399,000
1.5%For more information regarding the value of a property, please contact us for a free consultation.
920 Moonlight DR Woodbury, MN 55125
3 Beds
2 Baths
1,958 SqFt
Key Details
Sold Price $405,000
Property Type Single Family Home
Sub Type Single Family Residence
Listing Status Sold
Purchase Type For Sale
Square Footage 1,958 sqft
Price per Sqft $206
Subdivision Brookview Place 2Nd Add
MLS Listing ID 6253774
Sold Date 09/30/22
Bedrooms 3
Full Baths 1
Three Quarter Bath 1
Year Built 1994
Annual Tax Amount $3,416
Tax Year 2021
Contingent None
Lot Size 0.310 Acres
Acres 0.31
Lot Dimensions 85 x 143 x 82 x 172
Property Description
Welcome to 920 Moonlight Drive in the heart of Woodbury! This architecturally pleasing three bedroom, two bath home has so much to offer. Completely refreshed with refinished hardwood floors, new furnace and SS appliances (2021), entire home freshly painted, new concrete driveway and deck (2021). Your dramatic vaulted living room and gourmet kitchen, an entertainer's dream, will not disappoint with newer soft close cabinets and an enormous quartz center island with ample seating and storage. This kitchen is amazing for space, utility and so alluring with custom wood ceiling treatments boasting a designer's flair! In addition, walk out to your newer deck and private fenced in back yard with updated landscaping. This home is located on a quiet street in the shadows of many parks, trails, shopping, schools, and more. Come fall in love!
Location
State MN
County Washington
Zoning Residential-Single Family
Rooms
Basement Daylight/Lookout Windows, Egress Window(s), Finished, Full, Sump Pump
Dining Room Breakfast Area, Eat In Kitchen, Informal Dining Room
Interior
Heating Forced Air
Cooling Central Air
Fireplace No
Appliance Dishwasher, Disposal, Dryer, Exhaust Fan, Humidifier, Microwave, Range, Refrigerator, Washer
Exterior
Parking Features Attached Garage, Concrete
Garage Spaces 2.0
Fence Wire, Wood
Pool None
Roof Type Asphalt
Building
Lot Description Irregular Lot, Tree Coverage - Medium
Story Three Level Split
Foundation 1279
Sewer City Sewer/Connected
Water City Water/Connected
Level or Stories Three Level Split
Structure Type Brick/Stone,Vinyl Siding
New Construction false
Schools
School District North St Paul-Maplewood
Read Less
Want to know what your home might be worth? Contact us for a FREE valuation!

Our team is ready to help you sell your home for the highest possible price ASAP






