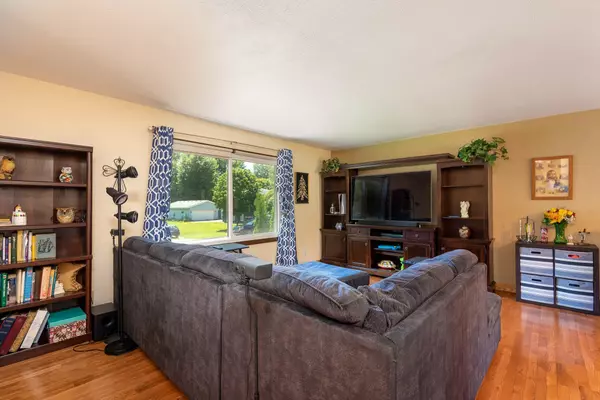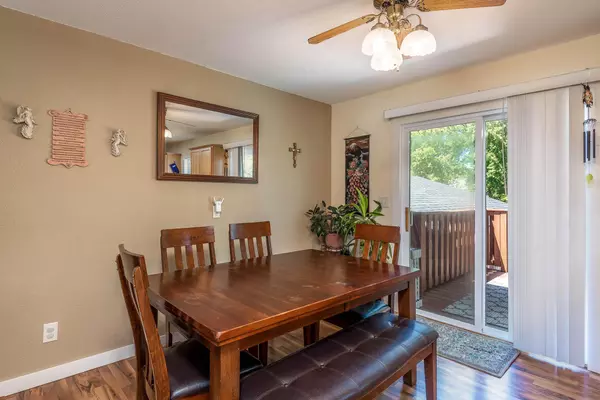$234,000
$229,000
2.2%For more information regarding the value of a property, please contact us for a free consultation.
Address not disclosed Janesville, MN 56048
3 Beds
2 Baths
1,900 SqFt
Key Details
Sold Price $234,000
Property Type Single Family Home
Sub Type Single Family Residence
Listing Status Sold
Purchase Type For Sale
Square Footage 1,900 sqft
Price per Sqft $123
Subdivision Allyns Second Add
MLS Listing ID 6248015
Sold Date 10/05/22
Bedrooms 3
Full Baths 2
Year Built 1972
Annual Tax Amount $1,366
Tax Year 2022
Contingent None
Lot Size 0.350 Acres
Acres 0.35
Lot Dimensions 75X202
Property Description
This 3 bedroom, 2 bath split level home located in Janesville has some great updates! The foyer, stairs, living room and hallway have newer hardwood flooring. The kitchen has gorgeous maple cabinets and newer appliances including a gas range, microwave and new faucet. The upper level of the home has 2 bedrooms with updated carpeting & paint and a full bathroom. The lower level walkout has a spacious family room, a bedroom and an extra large bathroom with a jet tub, tile shower and dressing area. The home sits on a nice deep lot and has a great deck. You'll love the 4-car tandem garage. New siding and roofing were installed on the home in 2014. All new windows (except 2) with a life time transferable warranty (roughly $10,000 value). Electrical updated to code with a surge protector. New washer and gas dryer 2021.
Location
State MN
County Waseca
Zoning Residential-Single Family
Rooms
Basement Block, Daylight/Lookout Windows, Finished, Full, Sump Pump, Walkout
Dining Room Informal Dining Room
Interior
Heating Forced Air
Cooling Central Air
Fireplace No
Appliance Dishwasher, Dryer, Gas Water Heater, Microwave, Range, Refrigerator, Washer, Water Softener Owned
Exterior
Parking Features Attached Garage, Concrete, Tandem
Garage Spaces 4.0
Roof Type Asphalt
Building
Story Split Entry (Bi-Level)
Foundation 950
Sewer City Sewer/Connected
Water City Water/Connected
Level or Stories Split Entry (Bi-Level)
Structure Type Vinyl Siding
New Construction false
Schools
School District Janesville-Waldorf-Pemberton
Read Less
Want to know what your home might be worth? Contact us for a FREE valuation!

Our team is ready to help you sell your home for the highest possible price ASAP





