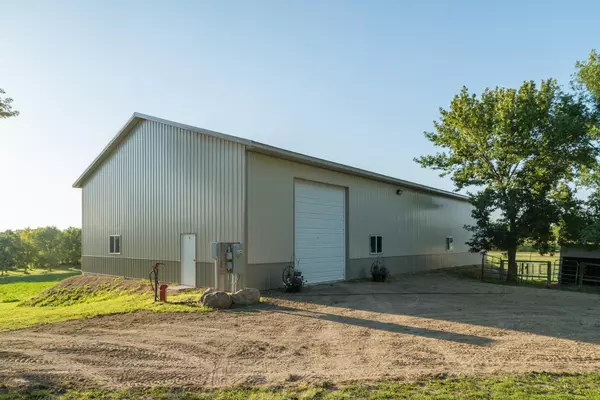$605,000
$594,900
1.7%For more information regarding the value of a property, please contact us for a free consultation.
17974 623rd AVE Janesville, MN 56048
4 Beds
3 Baths
3,256 SqFt
Key Details
Sold Price $605,000
Property Type Single Family Home
Sub Type Single Family Residence
Listing Status Sold
Purchase Type For Sale
Square Footage 3,256 sqft
Price per Sqft $185
MLS Listing ID 6254648
Sold Date 10/24/22
Bedrooms 4
Full Baths 2
Three Quarter Bath 1
Year Built 2008
Annual Tax Amount $5,644
Tax Year 2022
Contingent None
Lot Size 5.000 Acres
Acres 5.0
Lot Dimensions 5 Acres
Property Description
Rural retreat ready for your horses, goats & hobbies! Nestled on a gorgeous 5 acre parcel w/ mature trees & great country views. This custom built home has an eye-pleasing fieldstone faced exterior, highlighted by an architectural archway with a beautiful & welcoming glass door. Main level features a massive open-concept layout complete w/ a spacious tiled kitchen that provides plenty of room to cook for guests & host gatherings, walk-in pantry, large center island, vaulted ceilings, endless amounts of natural light & grand maintenance-free deck! 3 bedrooms & all bathrooms occupy upper-level along w/ main-floor laundry. Finished walk-out lower level features a bonus flex space w/ sliding barn doors, 4th bedroom, family room & glass sliding doors leading out to your beautiful backyard. Attached garage also includes a compact workshop space for all your projects! Driveway poured within last 5 years. Machine shed, garden, small fenced pasture & paddocks! You won't be disappointed!
Location
State MN
County Blue Earth
Zoning Residential-Single Family
Rooms
Basement Daylight/Lookout Windows, Drain Tiled, Egress Window(s), Finished, Full, Insulating Concrete Forms, Sump Pump, Walkout
Dining Room Kitchen/Dining Room
Interior
Heating Forced Air, Other
Cooling Central Air
Fireplace No
Exterior
Parking Features Attached Garage, Gravel, Concrete, Insulated Garage
Garage Spaces 3.0
Fence None
Roof Type Asphalt
Building
Lot Description Tree Coverage - Light
Story One
Foundation 1756
Sewer Mound Septic, Private Sewer
Water Private, Well
Level or Stories One
Structure Type Steel Siding
New Construction false
Schools
School District St. Clair
Read Less
Want to know what your home might be worth? Contact us for a FREE valuation!

Our team is ready to help you sell your home for the highest possible price ASAP






