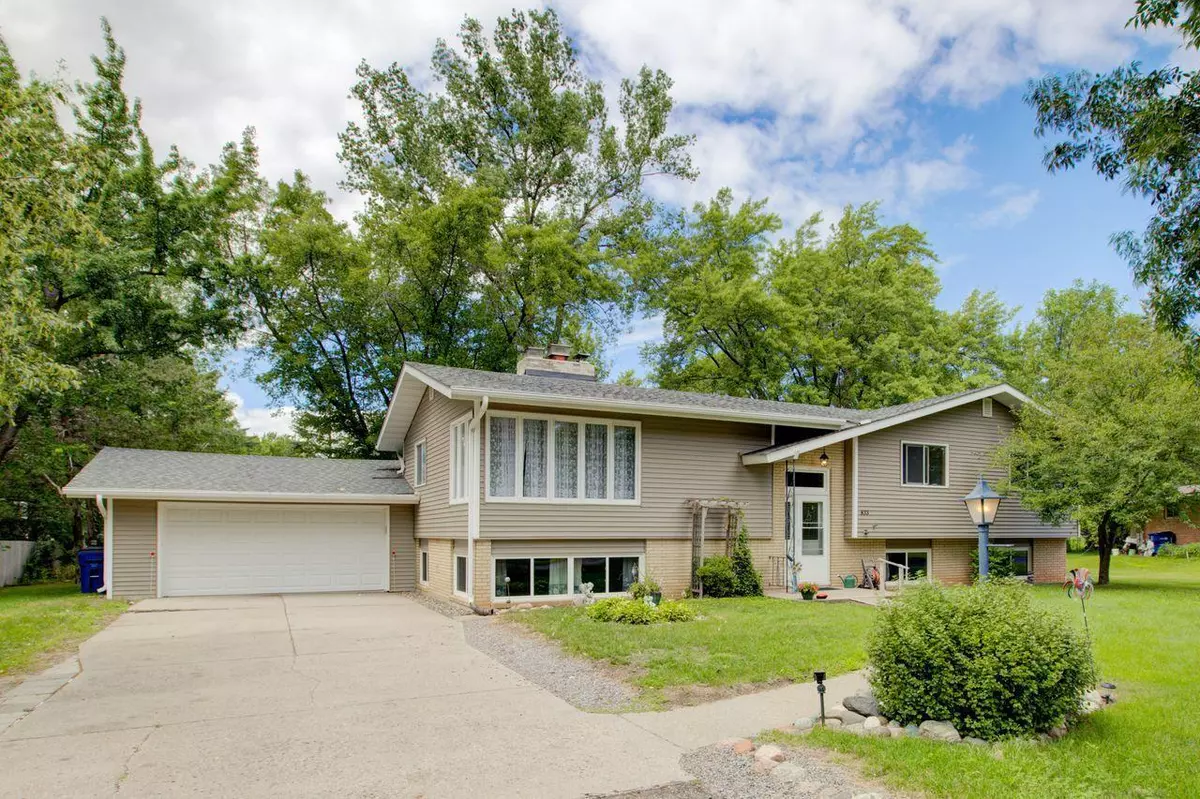$300,000
$285,000
5.3%For more information regarding the value of a property, please contact us for a free consultation.
833 Halliday RD Saint Cloud, MN 56301
7 Beds
3 Baths
3,012 SqFt
Key Details
Sold Price $300,000
Property Type Single Family Home
Sub Type Single Family Residence
Listing Status Sold
Purchase Type For Sale
Square Footage 3,012 sqft
Price per Sqft $99
Subdivision Halliday Hills 2Nd Add
MLS Listing ID 6233953
Sold Date 11/14/22
Bedrooms 7
Full Baths 1
Half Baths 1
Three Quarter Bath 1
Year Built 1966
Annual Tax Amount $8
Tax Year 2021
Contingent None
Lot Size 0.520 Acres
Acres 0.52
Lot Dimensions 25x70x155x175x207
Property Description
If you've been looking for space or room to grow, look no more! This well-maintained spacious split-level is just what you've been looking for. The space is endless: 7 bedrooms, 3 baths, 2 family rooms and plenty of built-in storage throughout upper and lower levels. If you work from home, some of the bedrooms could be great office spaces as well. Enjoy your backyard from the large deck or the patio just below the deck stairs. Home has a drilled well for irrigation and is on a nicely mature treed lot. Updated flooring in bedrooms and both the full and 3/4 bathrooms. New vinyl siding done in 2021. Near Beaver Island trail walking and recreation! Don't miss this must see property!
Location
State MN
County Stearns
Zoning Residential-Single Family
Rooms
Basement Block, Egress Window(s), Finished, Full
Dining Room Kitchen/Dining Room
Interior
Heating Baseboard, Boiler, Hot Water
Cooling Window Unit(s)
Fireplaces Number 2
Fireplaces Type Family Room, Living Room
Fireplace Yes
Appliance Dishwasher, Dryer, Electric Water Heater, Fuel Tank - Owned, Microwave, Range, Refrigerator, Washer, Water Softener Owned
Exterior
Parking Features Attached Garage, Carport, Concrete
Garage Spaces 2.0
Pool None
Roof Type Age Over 8 Years,Asphalt
Building
Lot Description Tree Coverage - Medium
Story Split Entry (Bi-Level)
Foundation 1512
Sewer City Sewer/Connected
Water City Water/Connected
Level or Stories Split Entry (Bi-Level)
Structure Type Brick/Stone,Vinyl Siding
New Construction false
Schools
School District St. Cloud
Read Less
Want to know what your home might be worth? Contact us for a FREE valuation!

Our team is ready to help you sell your home for the highest possible price ASAP





