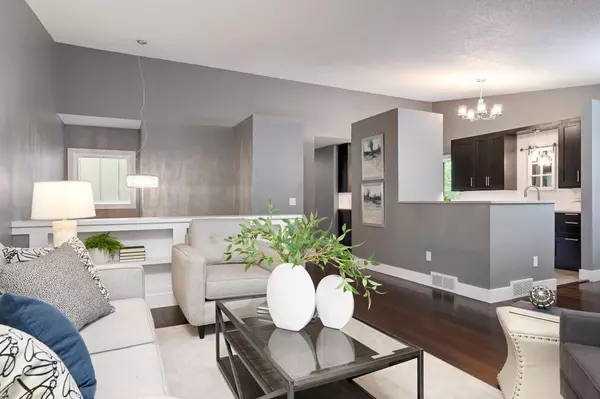$445,000
$450,000
1.1%For more information regarding the value of a property, please contact us for a free consultation.
6360 Pheasant CT Edina, MN 55436
4 Beds
3 Baths
1,939 SqFt
Key Details
Sold Price $445,000
Property Type Townhouse
Sub Type Townhouse Side x Side
Listing Status Sold
Purchase Type For Sale
Square Footage 1,939 sqft
Price per Sqft $229
Subdivision Nine Mile Village
MLS Listing ID 6246252
Sold Date 11/15/22
Bedrooms 4
Full Baths 1
Three Quarter Bath 2
HOA Fees $476/mo
Year Built 1978
Annual Tax Amount $3,414
Tax Year 2022
Contingent None
Lot Size 1,306 Sqft
Acres 0.03
Lot Dimensions Common
Property Description
Absolutely stunning town home in sought after Nine Mile Village. You must see this home in person to fully appreciate the numerous updates and features. Just a few of the highlights include a new open concept kitchen with custom cabinetry, stainless steel appliances, farm sink, tile backsplash, pot filler, and granite countertops. Guy Fieri or Giada would fall in love with this kitchen, so imagine the meals you can whip up here! All new bathrooms with custom tile showers, backsplashes, and vanities. New fireplace insert, built-ins, and entertainment-ready wet bar in the lower level. New Pella windows and sliding glass doors - with additional windows added. The expanded maintenance-free deck is even plumbed for a gas grill. See the supplement for additional updates as no detail was overlooked. It even has a rare 4th bedroom (3 on one level). Add to that the active community HOA with pool & the private location backing to Bredesen Park + Nine Mile Creek Regional Trail. You will love it!
Location
State MN
County Hennepin
Zoning Residential-Single Family
Rooms
Family Room Club House
Basement Crawl Space, Finished, Full, Storage Space, Walkout
Dining Room Informal Dining Room, Kitchen/Dining Room
Interior
Heating Forced Air
Cooling Central Air
Fireplaces Number 1
Fireplaces Type Family Room, Gas
Fireplace Yes
Appliance Dishwasher, Disposal, Dryer, Exhaust Fan, Humidifier, Gas Water Heater, Water Filtration System, Microwave, Range, Refrigerator, Washer
Exterior
Parking Features Attached Garage, Asphalt, Garage Door Opener, Insulated Garage, Tuckunder Garage
Garage Spaces 2.0
Fence None
Pool Below Ground, Heated, Outdoor Pool, Shared
Roof Type Age 8 Years or Less,Asphalt,Pitched
Building
Lot Description Tree Coverage - Heavy
Story Split Entry (Bi-Level)
Foundation 1130
Sewer City Sewer/Connected
Water City Water/Connected
Level or Stories Split Entry (Bi-Level)
Structure Type Vinyl Siding
New Construction false
Schools
School District Edina
Others
HOA Fee Include Maintenance Structure,Cable TV,Hazard Insurance,Internet,Lawn Care,Maintenance Grounds,Professional Mgmt,Trash,Shared Amenities,Snow Removal
Restrictions Mandatory Owners Assoc,Pets - Cats Allowed,Pets - Dogs Allowed,Pets - Number Limit,Rental Restrictions May Apply
Read Less
Want to know what your home might be worth? Contact us for a FREE valuation!

Our team is ready to help you sell your home for the highest possible price ASAP






