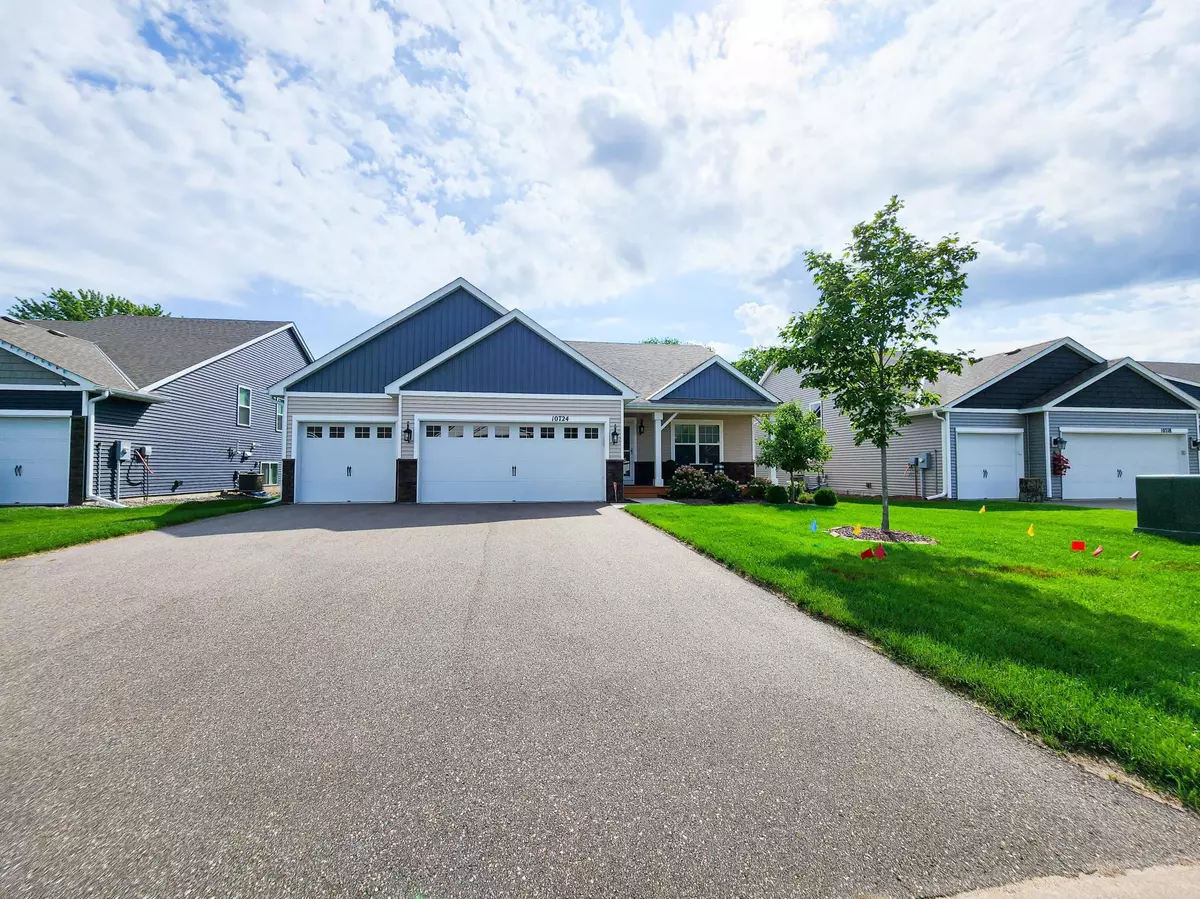$460,000
$439,900
4.6%For more information regarding the value of a property, please contact us for a free consultation.
10724 Rhode Island AVE N Brooklyn Park, MN 55445
4 Beds
3 Baths
2,513 SqFt
Key Details
Sold Price $460,000
Property Type Single Family Home
Sub Type Single Family Residence
Listing Status Sold
Purchase Type For Sale
Square Footage 2,513 sqft
Price per Sqft $183
Subdivision The Cove At Northwoods Park
MLS Listing ID 6248847
Sold Date 11/28/22
Bedrooms 4
Full Baths 2
Three Quarter Bath 1
HOA Fees $61/qua
Year Built 2018
Annual Tax Amount $5,783
Tax Year 2022
Contingent None
Lot Size 7,840 Sqft
Acres 0.18
Lot Dimensions 63x125x63x125
Property Description
Talk of location, location, location! Here is your chance to own a beautiful home in a great community! Great opportunity to own this meticulously maintained former D.R. Horton home near Northwoods park in a highly sought after neighborhood.
This home boasts bright open floor concept kitchen featuring Stainless Steel appliances with nicely matched cabinetry to compliment your evening dinners and entertainments. The owner’s suite has a private ¾ bathroom and a large size walk-in closet. The lower level has a full bathroom, a 4th bedroom as well as a family room for fun and entertainment. Walk-out to a manicured backyard or take a nice short trip to Northwoods park, restaurants, shops, fitness centers all within minutes from your new home. You will love the proximity to major highways about this home!
Location
State MN
County Hennepin
Zoning Residential-Single Family
Rooms
Basement Crawl Space, Finished, Full, Sump Pump, Walkout
Dining Room Eat In Kitchen, Informal Dining Room, Living/Dining Room
Interior
Heating Forced Air
Cooling Central Air
Fireplaces Number 1
Fireplaces Type Living Room
Fireplace Yes
Appliance Air-To-Air Exchanger, Dishwasher, Dryer, Electric Water Heater, Microwave, Range, Refrigerator, Stainless Steel Appliances, Washer, Water Softener Owned
Exterior
Parking Features Attached Garage, Asphalt
Garage Spaces 3.0
Roof Type Age Over 8 Years,Asphalt,Pitched
Building
Lot Description Tree Coverage - Light
Story Three Level Split
Foundation 1856
Sewer City Sewer/Connected
Water City Water/Connected
Level or Stories Three Level Split
Structure Type Brick/Stone,Vinyl Siding
New Construction false
Schools
School District Osseo
Others
HOA Fee Include Trash
Read Less
Want to know what your home might be worth? Contact us for a FREE valuation!

Our team is ready to help you sell your home for the highest possible price ASAP






