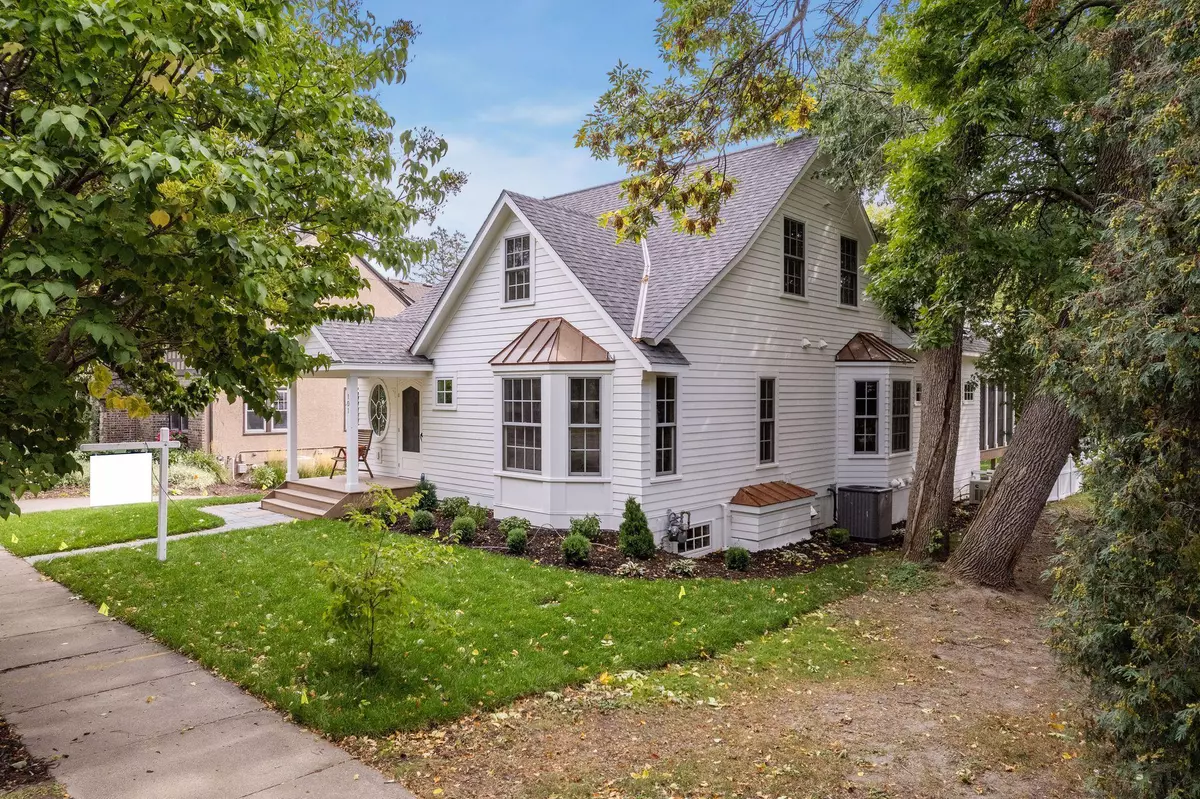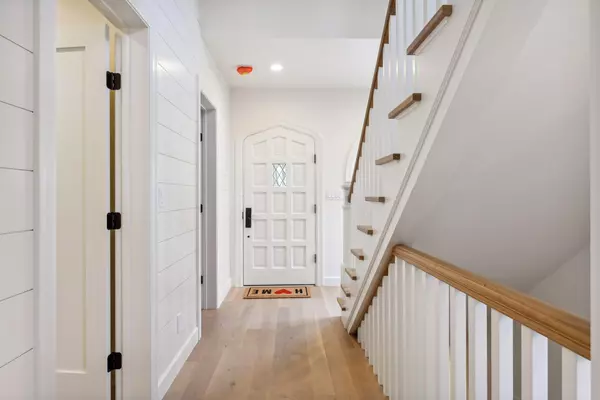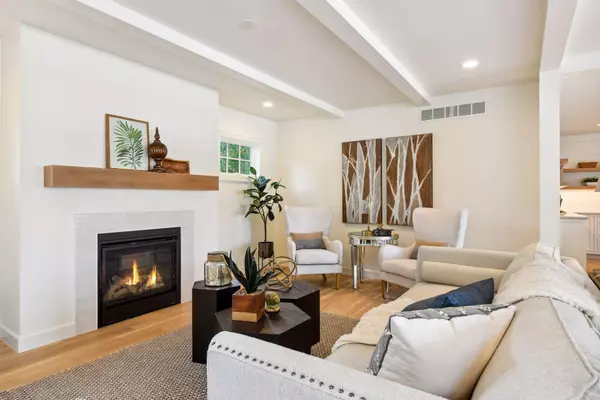$1,699,000
$1,699,000
For more information regarding the value of a property, please contact us for a free consultation.
101 Center ST Excelsior, MN 55331
3 Beds
5 Baths
3,287 SqFt
Key Details
Sold Price $1,699,000
Property Type Single Family Home
Sub Type Single Family Residence
Listing Status Sold
Purchase Type For Sale
Square Footage 3,287 sqft
Price per Sqft $516
Subdivision Auditors Sub 135
MLS Listing ID 6240934
Sold Date 11/30/22
Bedrooms 3
Full Baths 1
Half Baths 2
Three Quarter Bath 2
Year Built 1940
Annual Tax Amount $9,088
Tax Year 2022
Contingent None
Lot Size 6,098 Sqft
Acres 0.14
Lot Dimensions 50 x 125
Property Description
A spectacular offering in historic downtown Excelsior! Idyllic charm beautifully blended with amenities & convenience. Well-designed open floor plan with a spacious center island as a compelling gathering spot. The kitchen boasts high end appliances, fine cabinetry, Quartz counter tops, subway tile with floating shelves plus a large walk- in pantry. Sun drenched dining and great room with beamed ceilings and gas fireplace. Wonderful screen porch and large deck promote and indoor-outdoor lifestyle. Enjoy partial lake views of Excelsior Bay and private, professionally landscaped backyard. The main floor owner's suite strikes a perfect balance between beauty and comfort. Two vaulted ensuite bedrooms with a loft in the upper level, and a hidden laundry behind the shiplap walls. Thoughtfully designed with healthy home concepts. A beautiful oval window and copper gutters add to the storybook curb appeal. Every detail of this custom-built home has been finished to superior standards.
Location
State MN
County Hennepin
Zoning Residential-Single Family
Rooms
Basement Drainage System, Finished, Full, Partially Finished, Storage Space, Sump Pump, Walkout
Dining Room Living/Dining Room
Interior
Heating Forced Air
Cooling Central Air
Fireplaces Number 1
Fireplaces Type Gas, Living Room
Fireplace Yes
Appliance Dishwasher, Dryer, Range, Refrigerator, Washer
Exterior
Parking Features Attached Garage, Carport, Heated Garage
Garage Spaces 2.0
Roof Type Age 8 Years or Less,Asphalt,Pitched
Building
Lot Description Tree Coverage - Medium
Story Two
Foundation 1235
Sewer City Sewer/Connected
Water City Water/Connected
Level or Stories Two
Structure Type Wood Siding
New Construction false
Schools
School District Minnetonka
Read Less
Want to know what your home might be worth? Contact us for a FREE valuation!

Our team is ready to help you sell your home for the highest possible price ASAP





