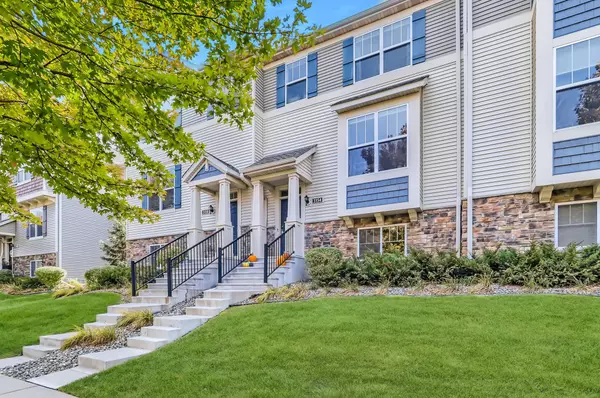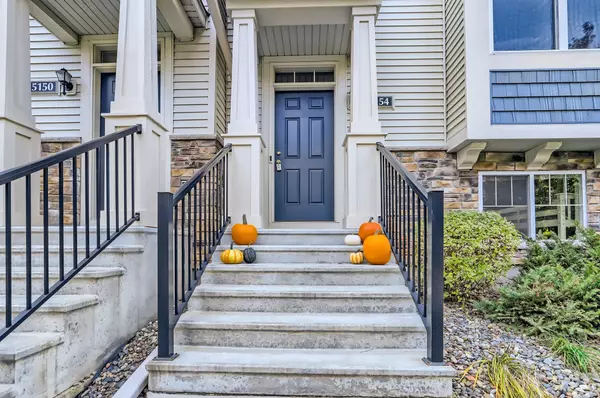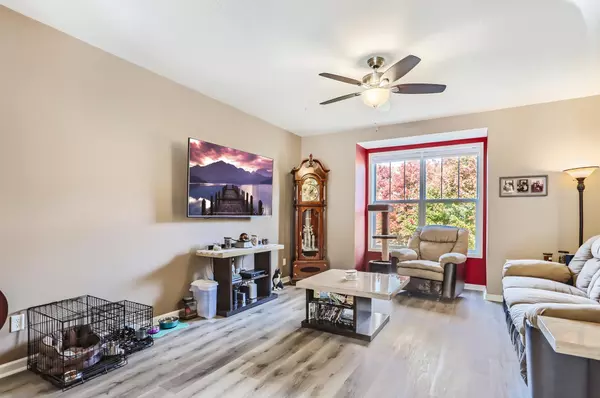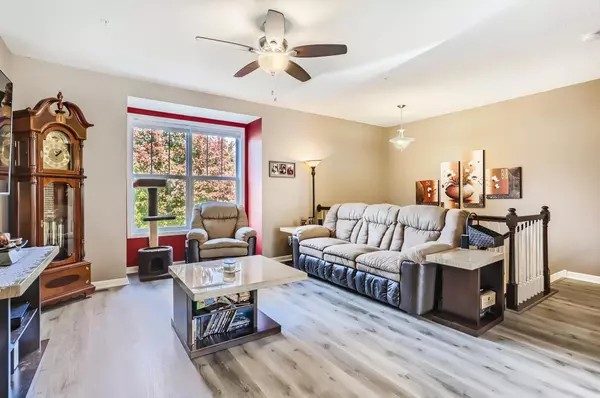$309,900
$309,900
For more information regarding the value of a property, please contact us for a free consultation.
5154 95th LN N Brooklyn Park, MN 55443
3 Beds
3 Baths
1,666 SqFt
Key Details
Sold Price $309,900
Property Type Townhouse
Sub Type Townhouse Side x Side
Listing Status Sold
Purchase Type For Sale
Square Footage 1,666 sqft
Price per Sqft $186
Subdivision Wickford Village 7Th Add
MLS Listing ID 6266370
Sold Date 12/01/22
Bedrooms 3
Full Baths 2
Half Baths 1
HOA Fees $221/mo
Year Built 2015
Annual Tax Amount $3,714
Tax Year 2022
Contingent None
Lot Size 1,306 Sqft
Acres 0.03
Lot Dimensions Shared
Property Description
Move-in ready 3 bedroom, 3 bathroom townhome near North Target Campus and MTC Park and Ride is just blocks away. Easy access to Hwy 610. New flooring throughout most. A very open first floor with 9' ceilings. The large kitchen has stainless steel appliances, granite countertops, recessed lighting, under and over cabinet lighting, and plenty of cabinet storage. The patio doors have remote blinds and the deck is 6x16 feet for catching some rays and entertaining friends. 3 bedrooms and laundry on 1 level. The owner's suite has a walk-in closet and its own private relaxing garden bath. A 2 + car insulated garage. The lower level is set up for a future bedroom and bathroom or entertaining space to gain some sweat equity. Pride of ownership throughout!
Location
State MN
County Hennepin
Zoning Residential-Single Family
Rooms
Basement Daylight/Lookout Windows, Drain Tiled, Sump Pump, Walkout
Interior
Heating Forced Air
Cooling Central Air
Fireplaces Number 1
Fireplace Yes
Appliance Cooktop, Microwave, Range, Refrigerator, Water Softener Owned
Exterior
Parking Features Attached Garage, Asphalt, Insulated Garage, Tuckunder Garage
Garage Spaces 2.0
Building
Story Three Level Split
Foundation 392
Sewer City Sewer/Connected
Water City Water/Connected
Level or Stories Three Level Split
Structure Type Brick/Stone,Shake Siding,Vinyl Siding
New Construction false
Schools
School District Osseo
Others
HOA Fee Include Maintenance Structure,Hazard Insurance,Maintenance Grounds,Parking,Professional Mgmt,Shared Amenities,Lawn Care
Restrictions Pets - Cats Allowed,Pets - Dogs Allowed,Pets - Number Limit,Pets - Weight/Height Limit,Rental Restrictions May Apply
Read Less
Want to know what your home might be worth? Contact us for a FREE valuation!

Our team is ready to help you sell your home for the highest possible price ASAP






