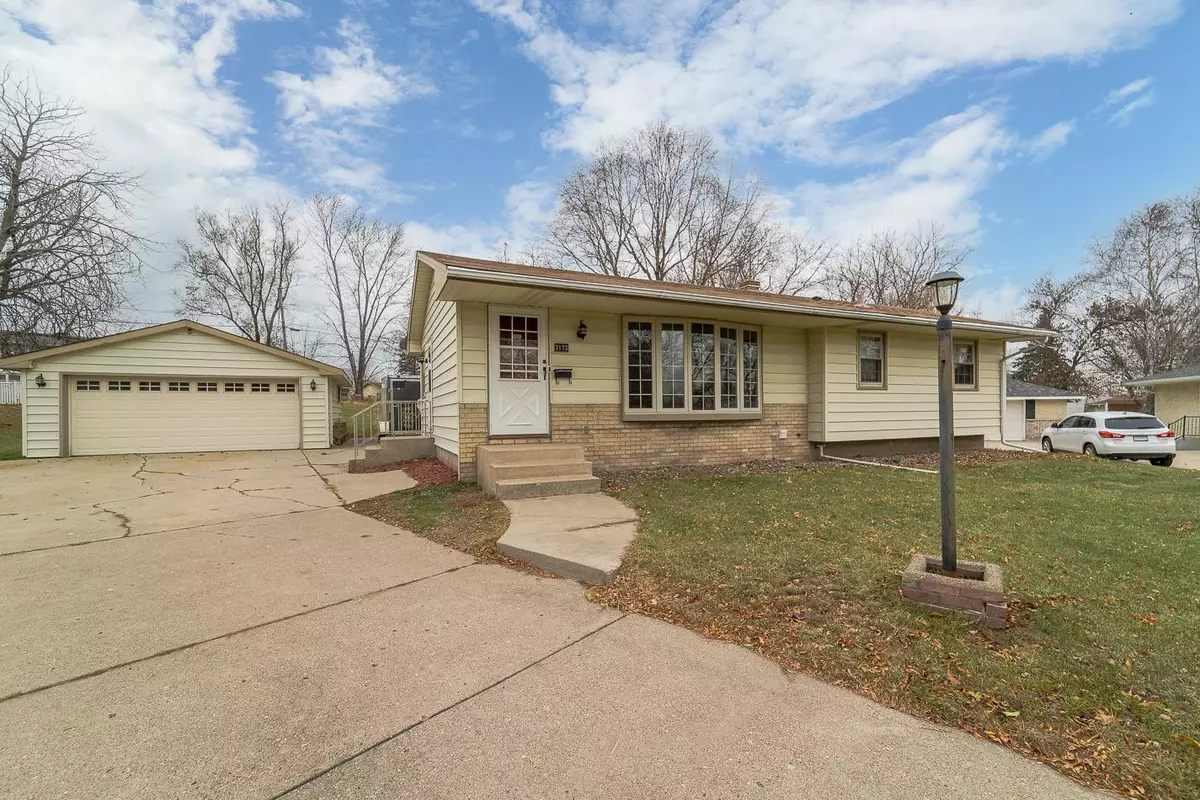$315,000
$315,000
For more information regarding the value of a property, please contact us for a free consultation.
7173 Carmen AVE Inver Grove Heights, MN 55076
4 Beds
2 Baths
1,922 SqFt
Key Details
Sold Price $315,000
Property Type Single Family Home
Sub Type Single Family Residence
Listing Status Sold
Purchase Type For Sale
Square Footage 1,922 sqft
Price per Sqft $163
Subdivision South Grove 8
MLS Listing ID 6306364
Sold Date 12/13/22
Bedrooms 4
Full Baths 1
Three Quarter Bath 1
Year Built 1961
Annual Tax Amount $2,494
Tax Year 2022
Contingent None
Lot Size 0.370 Acres
Acres 0.37
Lot Dimensions 25x24x176x116x40x147
Property Description
This charming 4BR rambler sits on a spacious “cul de sac curve” on a large.37 acre lot. Inside you’ll find a freshly painted interior with 3 main floor BRs with hardwood floors (under carpet) and a beautifully updated main floor FULL bath with an updated vanity & mirror. The family room has a bay window and hardwoods under the carpet, and connects to the kitchen with raised panel cabinetry and eat-in dining with corner windows. The NEWLY FINISHED BASEMENT offers options for fun and relaxation, with a large family room, bedroom w/ barn door, stylish 3/4 bath and the laundry, all with LED lighting, white trim and on-trend colors! A whole-house water filtration system, new water htr & sump pump (2022) and updated Hi-Efficient Furnace/AC (Aug 2010). Don’t forget to check out the 19’x21’ garage which has an adjoined 10’x14’ bump-out for your hobbies or motorcycle, a RING camera and Wi-Fi door control. The lot is flat, functional and large, and includes flowering crab apple trees!
Location
State MN
County Dakota
Zoning Residential-Single Family
Rooms
Basement Block, Drain Tiled, Egress Window(s), Finished, Full, Sump Pump
Dining Room Breakfast Area, Eat In Kitchen, Informal Dining Room, Kitchen/Dining Room
Interior
Heating Forced Air
Cooling Central Air
Fireplace No
Appliance Dishwasher, Dryer, Water Filtration System, Microwave, Range, Refrigerator, Washer, Water Softener Owned
Exterior
Parking Features Detached, Concrete, Garage Door Opener
Garage Spaces 2.0
Pool None
Roof Type Asphalt,Pitched
Building
Lot Description Tree Coverage - Medium
Story One
Foundation 988
Sewer City Sewer/Connected
Water City Water/Connected
Level or Stories One
Structure Type Brick/Stone,Vinyl Siding
New Construction false
Schools
School District Inver Grove Hts. Community Schools
Read Less
Want to know what your home might be worth? Contact us for a FREE valuation!

Our team is ready to help you sell your home for the highest possible price ASAP






