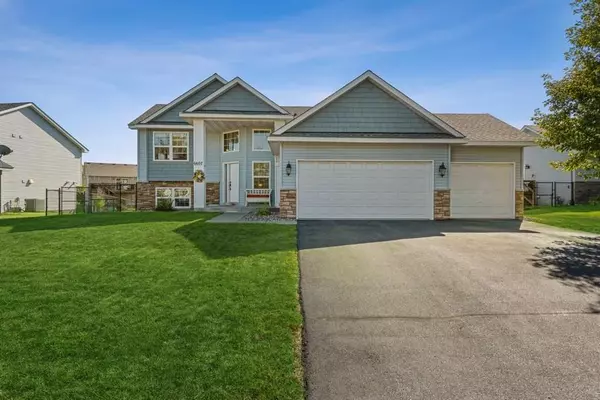$400,000
$395,000
1.3%For more information regarding the value of a property, please contact us for a free consultation.
6607 Tessman TER N Brooklyn Park, MN 55445
4 Beds
2 Baths
1,996 SqFt
Key Details
Sold Price $400,000
Property Type Single Family Home
Sub Type Single Family Residence
Listing Status Sold
Purchase Type For Sale
Square Footage 1,996 sqft
Price per Sqft $200
Subdivision Tessman Ponds 2Nd Add
MLS Listing ID 6301819
Sold Date 12/09/22
Bedrooms 4
Full Baths 1
Three Quarter Bath 1
Year Built 2014
Annual Tax Amount $4,544
Tax Year 2022
Contingent None
Lot Size 10,890 Sqft
Acres 0.25
Lot Dimensions 86x134x72x135
Property Description
Rare find 2014 built 4 Bedroom 2 Bathroom split entry home with level fully fenced backyard in area of newer built homes close to Downtown Mpls. Upper Level features: open Living Rm/Kitchen w/12ft vaulted knockdown ceilings, Kitchen w/dark shaker style cabinets + granite ctr top island + stainless steel appliances, two large Bdrms w/walk-in closets, double vanity Full Bathroom plus huge vaulted entry area. Lower Level features: walk-out Fam Rm w/knockdown ceilings, 2 nice size Bdrms, ¾ Bathroom and large Laundry/Storage Room. Lots of sunlight w/South exposure along back of home. Enjoy relaxing BBQs on your private deck off the Din Rm plus fully fenced level backyard is great space for kids and pets to roam. Maint-free vinyl exterior siding, roof 2017, energy efficient vinyl windows and high efficient furnace. Attached 3 car garage w/lots of storage. Convenient location close to schools, parks, restaurants and shopping. Short drive to Hwy 94/694
Location
State MN
County Hennepin
Zoning Residential-Single Family
Rooms
Basement Block, Daylight/Lookout Windows, Drain Tiled, Finished, Full, Walkout
Dining Room Informal Dining Room
Interior
Heating Forced Air
Cooling Central Air
Fireplace No
Appliance Air-To-Air Exchanger, Dishwasher, Disposal, Water Filtration System, Microwave, Range, Refrigerator, Water Softener Owned
Exterior
Parking Features Attached Garage, Asphalt, Garage Door Opener
Garage Spaces 3.0
Fence Chain Link, Full
Roof Type Age 8 Years or Less,Asphalt
Building
Lot Description Public Transit (w/in 6 blks), Tree Coverage - Light
Story Split Entry (Bi-Level)
Foundation 1068
Sewer City Sewer/Connected
Water City Water/Connected
Level or Stories Split Entry (Bi-Level)
Structure Type Brick/Stone,Vinyl Siding
New Construction false
Schools
School District Osseo
Read Less
Want to know what your home might be worth? Contact us for a FREE valuation!

Our team is ready to help you sell your home for the highest possible price ASAP






