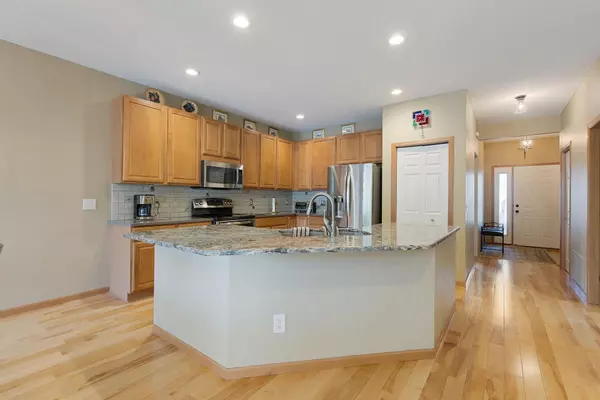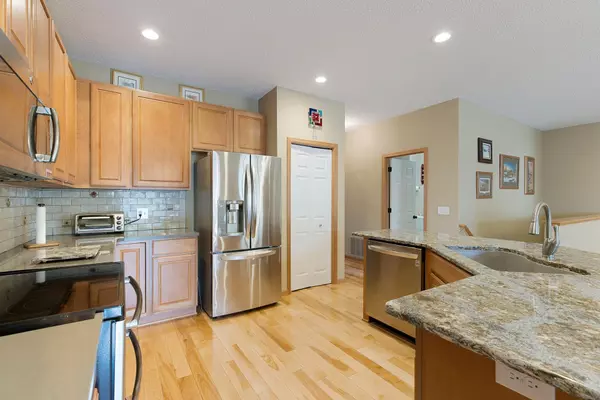$457,500
$449,900
1.7%For more information regarding the value of a property, please contact us for a free consultation.
10921 Thone RD Woodbury, MN 55129
3 Beds
3 Baths
2,913 SqFt
Key Details
Sold Price $457,500
Property Type Townhouse
Sub Type Townhouse Detached
Listing Status Sold
Purchase Type For Sale
Square Footage 2,913 sqft
Price per Sqft $157
Subdivision Fairway Meadows
MLS Listing ID 5736445
Sold Date 06/14/21
Bedrooms 3
Full Baths 2
Three Quarter Bath 1
HOA Fees $340/mo
Year Built 2005
Annual Tax Amount $4,622
Tax Year 2021
Contingent None
Lot Size 3,920 Sqft
Acres 0.09
Lot Dimensions 44x90x44x90
Property Description
Outstanding to the last detail, this luxurious 3BR, 3 bath, one level, detached TH in Fairway Meadows offers quality finishes and upgraded features rarely offered at this nice a price. Considerable efforts and investments here since purchase include the completion of the sumptuous lookout lower level with zoned heat, an extensive remodel of the owner’s suite bath, and substantial enhancements to the main level, including installation of gleaming solid birch flooring, new highest-end Cambria countertops, granite sink, custom tile backsplash, LED lighting arrays and SS appl, including a double oven and French door frig, premium carpet, luxury vinyl tile, stairwell theater LED lighting, app controlled thermostat, creation of a craft room and so much more. The large footprint provides space for the extra deep garage, a four-season porch, and greenhouse/conservatory space. Set upon a mature lot, framed by towering pines with partial pond views, decades of pleasurable living await you.
Location
State MN
County Washington
Zoning Residential-Single Family
Rooms
Basement Daylight/Lookout Windows, Drain Tiled, Egress Window(s), Finished, Full, Concrete, Sump Pump
Dining Room Breakfast Area, Eat In Kitchen, Informal Dining Room, Kitchen/Dining Room, Living/Dining Room
Interior
Heating Forced Air
Cooling Central Air
Fireplaces Number 1
Fireplaces Type Gas, Living Room
Fireplace Yes
Appliance Dishwasher, Disposal, Dryer, Exhaust Fan, Humidifier, Microwave, Range, Refrigerator, Washer, Water Softener Owned
Exterior
Parking Features Attached Garage, Asphalt, Garage Door Opener
Garage Spaces 2.0
Fence None
Roof Type Age 8 Years or Less,Asphalt
Building
Lot Description Tree Coverage - Medium
Story One
Foundation 1619
Sewer City Sewer/Connected
Water City Water/Connected
Level or Stories One
Structure Type Brick/Stone,Vinyl Siding
New Construction false
Schools
School District South Washington County
Others
HOA Fee Include Maintenance Structure,Hazard Insurance,Lawn Care,Maintenance Grounds,Professional Mgmt,Trash,Snow Removal
Restrictions Architecture Committee,Mandatory Owners Assoc,Pets - Cats Allowed,Pets - Dogs Allowed
Read Less
Want to know what your home might be worth? Contact us for a FREE valuation!

Our team is ready to help you sell your home for the highest possible price ASAP






