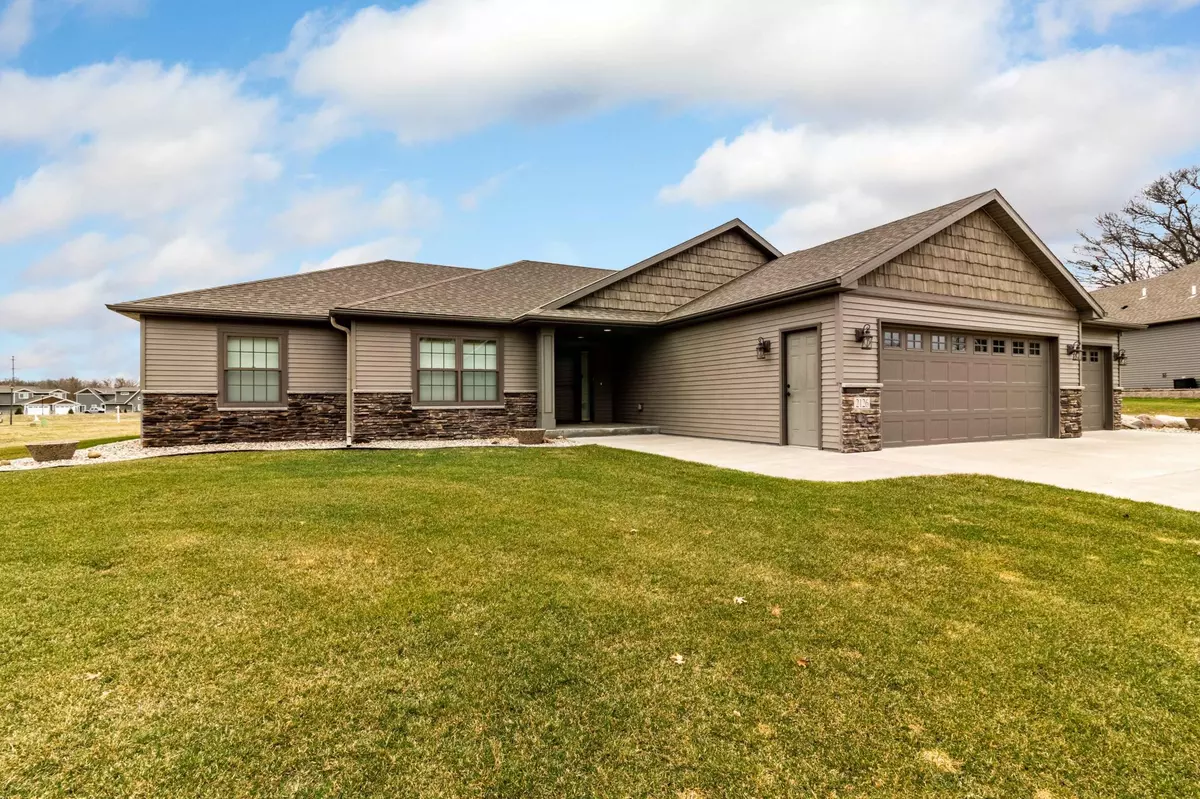$403,750
$411,999
2.0%For more information regarding the value of a property, please contact us for a free consultation.
2126 37th ST S Saint Cloud, MN 56301
3 Beds
3 Baths
2,008 SqFt
Key Details
Sold Price $403,750
Property Type Single Family Home
Sub Type Single Family Residence
Listing Status Sold
Purchase Type For Sale
Square Footage 2,008 sqft
Price per Sqft $201
Subdivision Sommersby 2
MLS Listing ID 5738556
Sold Date 06/18/21
Bedrooms 3
Full Baths 2
Half Baths 1
Year Built 2014
Annual Tax Amount $4,918
Tax Year 2020
Contingent None
Lot Size 0.620 Acres
Acres 0.62
Lot Dimensions 167x134x278x151
Property Description
This beautifully maintained home has been impeccably kept and shows almost like new construction! The open floor plan is highlighted by the kitchen which features granite tops, a huge center island, custom cabinetry, stainless steel appliances and a corner walk in pantry! The living room and dining area make up the rest of the open concept. Right next to the dining area is another living room with its own gas fireplace. This space could be utilized for nearly any purpose, but would make a great den! The master bedroom is highlighted by a large walk in closet and master bath with separate tub and custom tiled shower. The oversized 3 stall garage provides plenty of space to store your toys. The lower level "crawl space" provides an additional 504 sq ft of storage and a safer place to escape to in the event of a storm. All of this is available on one of the nicest lots in the Sommersby development overlooking a natural pond! Check out the 3D interactive virtual tour for additonal detail!
Location
State MN
County Stearns
Zoning Residential-Single Family
Rooms
Basement Crawl Space, Partially Finished, Sump Pump
Dining Room Informal Dining Room
Interior
Heating Forced Air, Fireplace(s)
Cooling Central Air
Fireplaces Number 2
Fireplaces Type Family Room, Gas, Living Room
Fireplace Yes
Appliance Central Vacuum, Dishwasher, Dryer, Microwave, Range, Refrigerator, Washer
Exterior
Parking Features Attached Garage, Concrete
Garage Spaces 3.0
Fence None
Pool None
Waterfront Description Pond
Roof Type Age 8 Years or Less,Asphalt
Building
Lot Description Irregular Lot, Tree Coverage - Light
Story One
Foundation 2008
Sewer City Sewer/Connected
Water City Water/Connected
Level or Stories One
Structure Type Metal Siding
New Construction false
Schools
School District St. Cloud
Read Less
Want to know what your home might be worth? Contact us for a FREE valuation!

Our team is ready to help you sell your home for the highest possible price ASAP






