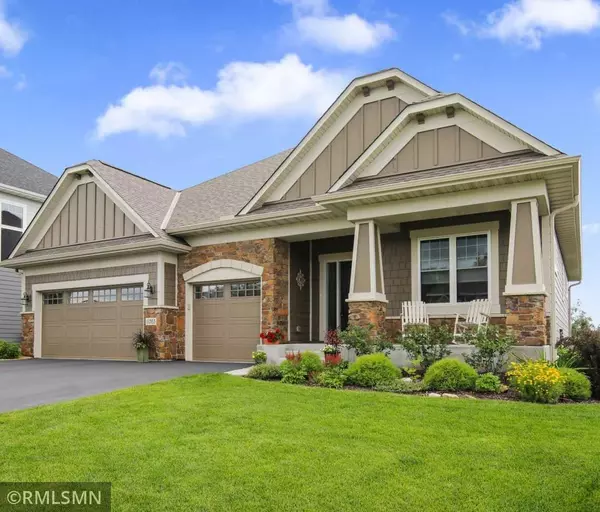$615,000
$625,000
1.6%For more information regarding the value of a property, please contact us for a free consultation.
11353 Sandcastle DR Woodbury, MN 55129
3 Beds
3 Baths
3,413 SqFt
Key Details
Sold Price $615,000
Property Type Single Family Home
Sub Type Single Family Residence
Listing Status Sold
Purchase Type For Sale
Square Footage 3,413 sqft
Price per Sqft $180
Subdivision Dancing Waters 17Th Add
MLS Listing ID 5738944
Sold Date 06/29/21
Bedrooms 3
Full Baths 1
Half Baths 1
Three Quarter Bath 1
HOA Fees $86/mo
Year Built 2015
Annual Tax Amount $5,422
Tax Year 2021
Contingent None
Lot Size 9,583 Sqft
Acres 0.22
Lot Dimensions 67x162x67x127
Property Description
Amazing custom designed Hans Hagen 3 bed/3bath rambler w/walk-out lower level in Dancing Waters subdivision. Low HOA fees include numerous amenities; inground pool and splash play area, playgrounds throughout the subdivision, volleyball court, basketball courts, Little Free Libraries throughout, miles of walking trails with more being developed, beautiful landscaping throughout. Enjoy main level living in this like-new home with an open concept and highly functional floor plan. Architectural features, high-end finishes, arched entryways, crown molding, and custom ceiling treatments add character and charm. Items you won’t find in standard layout: sun room, master bedroom is 18’x14 featuring an addition 2’ from standard plans, heated floors in master & lower-level bathroom, jet tub in lower-level bath, office has built-in cabinets, patio has custom stone work including a seat wall, bonus room in lower level, maintenance free upper-level deck.
Location
State MN
County Washington
Zoning Residential-Single Family
Rooms
Basement Finished, Concrete, Sump Pump, Walkout
Dining Room Breakfast Area, Eat In Kitchen, Kitchen/Dining Room
Interior
Heating Forced Air
Cooling Central Air
Fireplaces Number 2
Fireplaces Type Brick, Family Room, Gas, Living Room, Stone
Fireplace Yes
Appliance Air-To-Air Exchanger, Dishwasher, Disposal, Dryer, Exhaust Fan, Humidifier, Water Osmosis System, Microwave, Range, Refrigerator, Wall Oven, Washer, Water Softener Owned
Exterior
Parking Features Asphalt, Insulated Garage
Garage Spaces 3.0
Fence None
Pool Below Ground, Outdoor Pool, Shared
Roof Type Age 8 Years or Less,Asphalt
Building
Lot Description Tree Coverage - Light
Story One
Foundation 1744
Sewer City Sewer - In Street
Water City Water - In Street
Level or Stories One
Structure Type Brick/Stone,Fiber Cement
New Construction false
Schools
School District Stillwater
Others
HOA Fee Include Professional Mgmt,Trash,Shared Amenities
Read Less
Want to know what your home might be worth? Contact us for a FREE valuation!

Our team is ready to help you sell your home for the highest possible price ASAP






