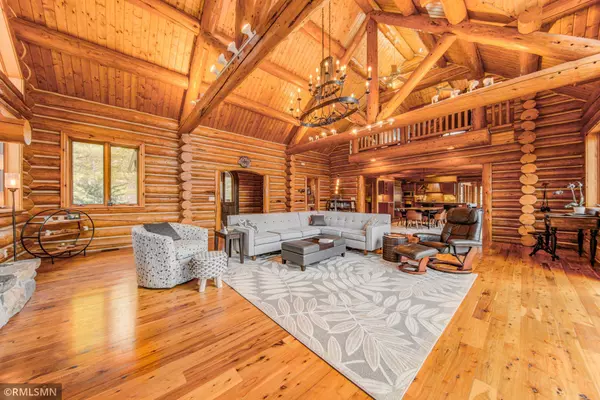$900,000
$890,000
1.1%For more information regarding the value of a property, please contact us for a free consultation.
21720 Pomroy AVE N Scandia, MN 55073
3 Beds
3 Baths
3,394 SqFt
Key Details
Sold Price $900,000
Property Type Single Family Home
Sub Type Single Family Residence
Listing Status Sold
Purchase Type For Sale
Square Footage 3,394 sqft
Price per Sqft $265
Subdivision Maple Hills
MLS Listing ID 5741056
Sold Date 06/02/21
Bedrooms 3
Full Baths 2
Half Baths 1
Year Built 2000
Annual Tax Amount $6,670
Tax Year 2021
Contingent None
Lot Size 8.480 Acres
Acres 8.48
Lot Dimensions 300x1231
Property Description
A rare opportunity to own your wilderness dream home. This epic custom imported log home is highly customized construction with Montana Lodgepole pines with highly appointed building materials. Charming characteristics include breathtaking views, private walking trails, beautiful gardens, two story stone fireplace, hardwood flooring, massive deck, sauna, walk out, incredible custom chandelier, newer 50 year shingled roof, Corian counters, amazing views from every room. Amazing 6 car heated garage with steps to loft storage. Separate pottery studio and awesome separate workshop. All mechanical (Furnace, AC, Air Exchanger, Water heater & Hot water holding tank, boiler for in-floor heat, air exchanger, humidifier & water softener) replaced in 2019. Driveway regraded & resurfaced in 2019.
Location
State MN
County Washington
Zoning Residential-Single Family
Rooms
Basement Daylight/Lookout Windows, Egress Window(s), Finished, Full, Concrete, Stone/Rock, Storage Space, Walkout
Dining Room Informal Dining Room, Kitchen/Dining Room, Other
Interior
Heating Forced Air, Radiant Floor
Cooling Central Air
Fireplaces Number 2
Fireplaces Type Family Room, Gas, Living Room, Stone, Wood Burning
Fireplace Yes
Appliance Air-To-Air Exchanger, Cooktop, Dishwasher, Dryer, Exhaust Fan, Humidifier, Gas Water Heater, Microwave, Other, Refrigerator, Trash Compactor, Wall Oven, Washer, Water Softener Owned
Exterior
Parking Features Detached, Gravel, Asphalt, Concrete, Garage Door Opener, Heated Garage, Insulated Garage, Storage
Garage Spaces 6.0
Fence Chain Link, Other, Partial
Pool None
Roof Type Age 8 Years or Less,Asphalt
Building
Lot Description Tree Coverage - Heavy, Underground Utilities
Story Two
Foundation 1596
Sewer Private Sewer, Tank with Drainage Field
Water Submersible - 4 Inch, Well
Level or Stories Two
Structure Type Brick/Stone,Log
New Construction false
Schools
School District Forest Lake
Read Less
Want to know what your home might be worth? Contact us for a FREE valuation!

Our team is ready to help you sell your home for the highest possible price ASAP






