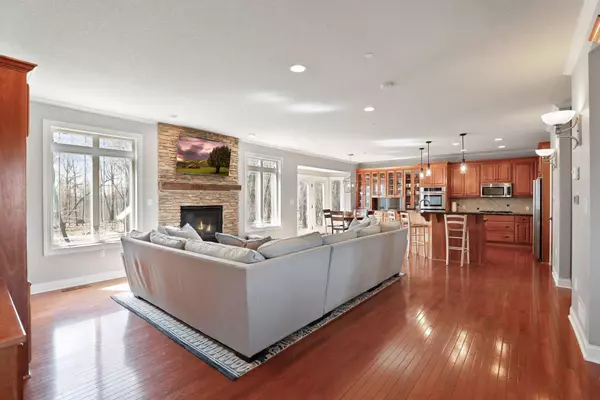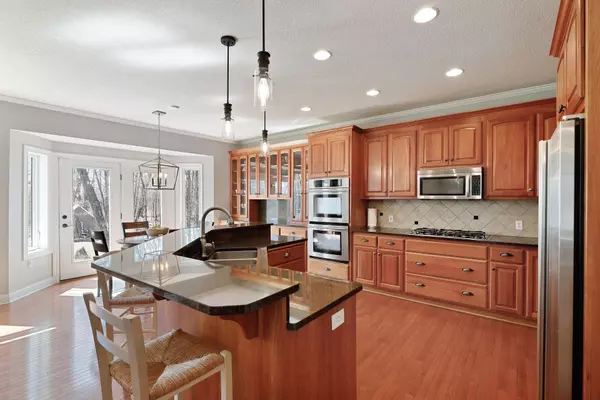$625,000
$650,000
3.8%For more information regarding the value of a property, please contact us for a free consultation.
4720 209th AVE NE East Bethel, MN 55011
5 Beds
4 Baths
4,183 SqFt
Key Details
Sold Price $625,000
Property Type Single Family Home
Sub Type Single Family Residence
Listing Status Sold
Purchase Type For Sale
Square Footage 4,183 sqft
Price per Sqft $149
Subdivision Oak Brook Acres
MLS Listing ID 5743710
Sold Date 07/09/21
Bedrooms 5
Full Baths 3
Half Baths 1
Year Built 2004
Annual Tax Amount $4,224
Tax Year 2021
Contingent None
Lot Size 8.620 Acres
Acres 8.62
Lot Dimensions irregular
Property Description
Absolutely stunning 2-story custom home located on over 8 acres and offers 5 bedrooms, 4 bathrooms and 2 home office spaces. Windows are everywhere providing natural light to pour in the home. The Chef’s kitchen has granite countertops, stainless steel appliances, tons of storage and large island overlooking the main level. Cherry floors & millwork. 9-ft ceilings throughout main level. Relish in all the windows that allow light to pour in with gorgeous backyard views. Upper level Master Suite is enormous with an equally spacious luxurious private bathroom & walk-in closet. 3 more Bedrooms + a full bath on the upper level! Lower level has a large family room, storage room, 5th Bedroom, additional office and bathroom. Beautifully maintained yard + huge patio to enjoy! Heated garage. Don’t miss your chance to see this one-of-a-kind home on over 8 acres.
Location
State MN
County Anoka
Zoning Residential-Single Family
Rooms
Basement Finished, Full, Walkout
Dining Room Separate/Formal Dining Room
Interior
Heating Forced Air
Cooling Central Air
Fireplaces Number 2
Fireplaces Type Family Room, Gas, Living Room
Fireplace Yes
Appliance Cooktop, Dishwasher, Dryer, Microwave, Refrigerator, Wall Oven, Washer
Exterior
Parking Features Attached Garage, Heated Garage
Garage Spaces 3.0
Pool None
Roof Type Asphalt
Building
Lot Description Tree Coverage - Heavy
Story Two
Foundation 1478
Sewer Private Sewer
Water Well
Level or Stories Two
Structure Type Brick/Stone,Vinyl Siding
New Construction false
Schools
School District St. Francis
Read Less
Want to know what your home might be worth? Contact us for a FREE valuation!

Our team is ready to help you sell your home for the highest possible price ASAP






