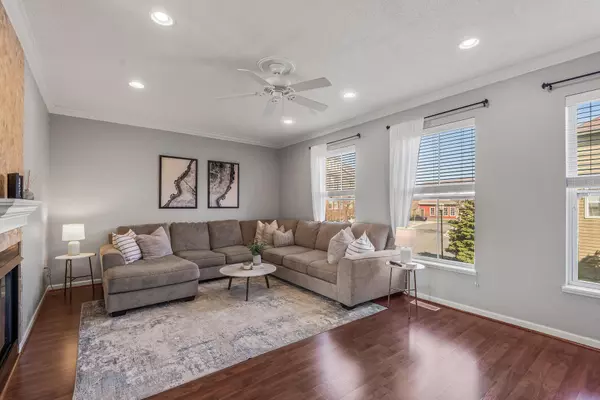$335,500
$314,900
6.5%For more information regarding the value of a property, please contact us for a free consultation.
10255 Bleeker ST Woodbury, MN 55129
3 Beds
4 Baths
2,400 SqFt
Key Details
Sold Price $335,500
Property Type Townhouse
Sub Type Townhouse Side x Side
Listing Status Sold
Purchase Type For Sale
Square Footage 2,400 sqft
Price per Sqft $139
Subdivision Cic 267
MLS Listing ID 5743987
Sold Date 06/29/21
Bedrooms 3
Full Baths 3
Half Baths 1
HOA Fees $323/mo
Year Built 2005
Annual Tax Amount $2,604
Tax Year 2020
Contingent None
Lot Size 0.320 Acres
Acres 0.32
Lot Dimensions Common
Property Description
Welcome home to this 3 bed, 4 bath townhome in an ideal Woodbury location. This property features high ceilings and spacious rooms throughout, Cambria countertops, hardwood and Pergo flooring, all stainless steel appliances, a large center island, a 3-sided stone fireplace for those cozy family gatherings, and each of the 3 bedrooms offer it's own full bath and walk-in closet. The 2 1/2 stall garage gives plenty
of space for cars/toys. Other features include a great balcony and patio, all fresh paint, new carpet in the basement and a new dishwasher. The neighborhood of City Walk boasts some great amenities including walking trails with water views, indoor pool with hot tubs & sauna, virtual golf, on-site dog park, fitness center, Kids Playroom, club room with full kitchen, and a business center. Nearby you’ll find
many trendy shops, delicious restaurants, great parks, upscale shopping at Tamarack Village, and an Award Winning School District! Convenient location highways. A MUST SEE!
Location
State MN
County Washington
Zoning Residential-Single Family
Rooms
Family Room Amusement/Party Room, Club House, Exercise Room
Basement None
Dining Room Breakfast Area, Eat In Kitchen, Separate/Formal Dining Room
Interior
Heating Forced Air
Cooling Central Air
Fireplaces Number 1
Fireplaces Type Living Room
Fireplace Yes
Appliance Dishwasher, Disposal, Dryer, Exhaust Fan, Microwave, Range, Refrigerator, Washer
Exterior
Parking Features Attached Garage, Asphalt, Garage Door Opener, Tuckunder Garage
Garage Spaces 2.0
Roof Type Age Over 8 Years,Asphalt
Building
Story Two
Foundation 750
Sewer City Sewer/Connected
Water City Water/Connected
Level or Stories Two
Structure Type Fiber Cement
New Construction false
Schools
School District Stillwater
Others
HOA Fee Include Maintenance Structure,Hazard Insurance,Lawn Care,Maintenance Grounds,Professional Mgmt,Trash,Shared Amenities,Snow Removal
Restrictions Mandatory Owners Assoc,Pets - Breed Restriction,Pets - Cats Allowed,Pets - Dogs Allowed,Pets - Number Limit,Rental Restrictions May Apply
Read Less
Want to know what your home might be worth? Contact us for a FREE valuation!

Our team is ready to help you sell your home for the highest possible price ASAP






