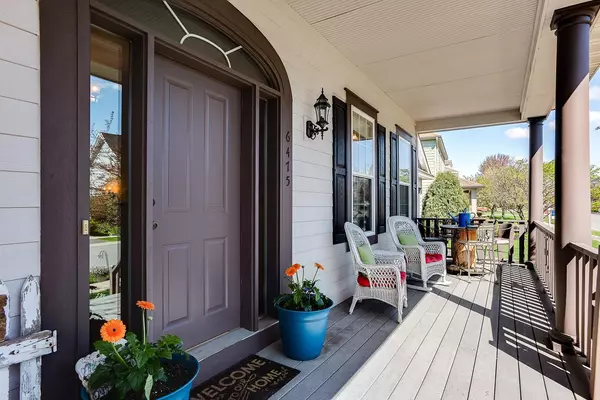$437,000
$419,900
4.1%For more information regarding the value of a property, please contact us for a free consultation.
6475 W Laketowne DR Albertville, MN 55301
4 Beds
3 Baths
2,548 SqFt
Key Details
Sold Price $437,000
Property Type Single Family Home
Sub Type Single Family Residence
Listing Status Sold
Purchase Type For Sale
Square Footage 2,548 sqft
Price per Sqft $171
Subdivision Towne Lakes
MLS Listing ID 5751228
Sold Date 06/30/21
Bedrooms 4
Full Baths 1
Half Baths 1
Three Quarter Bath 1
HOA Fees $83/qua
Year Built 2004
Annual Tax Amount $5,232
Tax Year 2021
Contingent None
Lot Size 10,890 Sqft
Acres 0.25
Lot Dimensions 94x1127x80x126
Property Description
Striking Sun Sets on School Lake. This lovely Rambler offers dramatic vaults, open floor plan and an amazing use of windows. Gorgeous kitchen with ample cabinets, large custom center island and wood floors. The dining area is framed by windows with great space for large gatherings. The great room offers a cozy fireplace and built-in entertainment cabinetry & bookshelves. Wake up in the main floor suite to wonderful lake views, large walk-in closet & a lovely bath. Handy main floor-in home office & large laundry room. Spacious family room, bath & three additional bedrooms in the walkout lower level. While away the hours while lounging on the big front porch with your favorite beverage. Extra deep garage with room for all the toys! The Town Lakes neighborhood offers 3 play parks, dog park, community pool, walking & bike trails, and tennis courts to enjoy! Nearby shopping, restaurants and there's quick commuting access.
Location
State MN
County Wright
Zoning Residential-Single Family
Body of Water School
Rooms
Basement Daylight/Lookout Windows, Drain Tiled, Finished, Full, Sump Pump, Walkout
Dining Room Breakfast Bar, Informal Dining Room
Interior
Heating Forced Air
Cooling Central Air
Fireplaces Number 1
Fireplaces Type Gas, Living Room
Fireplace Yes
Appliance Air-To-Air Exchanger, Dishwasher, Disposal, Dryer, Microwave, Range, Refrigerator, Washer, Water Softener Owned
Exterior
Parking Features Attached Garage, Asphalt, Garage Door Opener
Garage Spaces 2.0
Fence None
Pool Below Ground, Outdoor Pool, Shared
Waterfront Description Lake Front,Lake View
View Y/N Lake
View Lake
Roof Type Age Over 8 Years,Asphalt
Road Frontage No
Building
Lot Description Tree Coverage - Light
Story One
Foundation 1553
Sewer City Sewer/Connected
Water City Water/Connected
Level or Stories One
Structure Type Fiber Cement
New Construction false
Schools
School District Elk River
Others
HOA Fee Include Professional Mgmt,Trash,Shared Amenities
Restrictions Architecture Committee,Mandatory Owners Assoc,Other Covenants,Pets - Cats Allowed,Pets - Dogs Allowed
Read Less
Want to know what your home might be worth? Contact us for a FREE valuation!

Our team is ready to help you sell your home for the highest possible price ASAP





