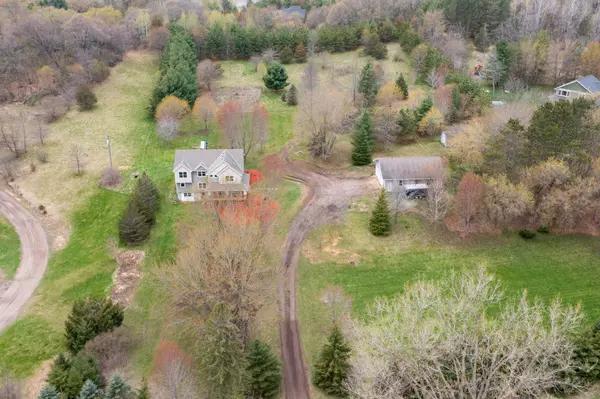$680,000
$659,000
3.2%For more information regarding the value of a property, please contact us for a free consultation.
5256 Saint Croix TRL S Afton, MN 55001
5 Beds
5 Baths
3,240 SqFt
Key Details
Sold Price $680,000
Property Type Single Family Home
Sub Type Single Family Residence
Listing Status Sold
Purchase Type For Sale
Square Footage 3,240 sqft
Price per Sqft $209
MLS Listing ID 5751777
Sold Date 06/21/21
Bedrooms 5
Full Baths 3
Half Baths 1
Three Quarter Bath 1
Year Built 1965
Annual Tax Amount $4,807
Tax Year 2020
Contingent None
Lot Size 5.020 Acres
Acres 5.02
Lot Dimensions 660 x 331
Property Description
5+ secluded acres in Afton. Do not let the year built persuade you as this amazing home was completely re-built from the original foundation up in 2010 with no expense spared. Marvin Integrity windows, Hardie Board siding, sprayed foam insulation, all new wiring throughout, custom woodwork, high end mechanicals and more. Freshly painted interior with additional square footage available in the lower level for "man cave", workout area, bar / outdoor access to your ideal oasis and/or patio area overlooking your private front acreage. Incredible and welcoming - covered porch area awaits your guests at the front door entrance. Detached 6+ car garage / outbuilding and additional storage shed for all the toys. Escape the city life and take advantage of this incredible location / setting.
Location
State MN
County Washington
Zoning Residential-Single Family
Rooms
Basement Block, Daylight/Lookout Windows, Finished, Partial, Partially Finished, Walkout
Interior
Heating Forced Air
Cooling Central Air
Fireplaces Number 1
Fireplaces Type Living Room
Fireplace Yes
Exterior
Parking Features Detached, Gravel, Tuckunder Garage
Garage Spaces 6.0
Building
Lot Description Tree Coverage - Heavy
Story Two
Foundation 1440
Sewer Private Sewer
Water Well
Level or Stories Two
Structure Type Brick/Stone
New Construction false
Schools
School District Stillwater
Read Less
Want to know what your home might be worth? Contact us for a FREE valuation!

Our team is ready to help you sell your home for the highest possible price ASAP






