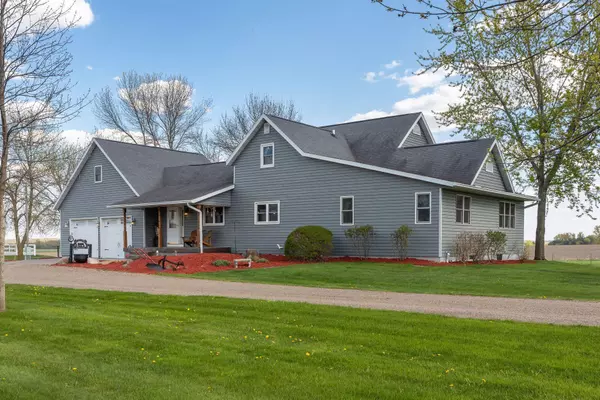$465,000
$465,000
For more information regarding the value of a property, please contact us for a free consultation.
1071 200th ST Hammond Twp, WI 54002
4 Beds
2 Baths
2,222 SqFt
Key Details
Sold Price $465,000
Property Type Single Family Home
Sub Type Single Family Residence
Listing Status Sold
Purchase Type For Sale
Square Footage 2,222 sqft
Price per Sqft $209
MLS Listing ID 5751908
Sold Date 08/02/21
Bedrooms 4
Full Baths 1
Half Baths 1
Year Built 1900
Annual Tax Amount $4,328
Tax Year 2020
Contingent None
Lot Size 7.530 Acres
Acres 7.53
Lot Dimensions 525x625x525x625
Property Description
Home sweet home waits for you in this beautiful updated farmhouse on 7.5 acre lot north of Baldwin. This home has had an entirely new foundation constructed w/in-floor heat. Open floor plan w/main floor living is inviting and perfect for gathering friends and family. Rough sawn solid oak flooring in kitchen and dining provides a warm rustic feeling. Kitchen completely updated w/custom hickory cabinets, soft close doors and drawer, granite countertops, SS appliances and large center island. MF master/full bath tucked away from main level. Second bedroom on main currently used as office w/MF laundry. Cozy corn burning stove in sitting area off MF fam room. Great natural lighting throughout main level. Two BDs up/half bath, plus an additional non-conforming bedroom. Large 27x25 finished garage/in-floor heat. 47x70 pole building w/ 47x22 partially enclosed pen/14 ft side walls/12 ft garge door/ 2-16 ft sliders. Second is 39x40 w/ additional section 63x39 w/dirt floor. Hurry!
Location
State WI
County St. Croix
Zoning Residential-Single Family
Rooms
Basement Full, Concrete, Sump Pump, Unfinished
Dining Room Breakfast Area, Eat In Kitchen, Informal Dining Room, Kitchen/Dining Room
Interior
Heating Forced Air, Radiant Floor, Other
Cooling Central Air
Fireplaces Number 1
Fireplaces Type Family Room, Pellet Stove
Fireplace Yes
Appliance Dishwasher, Dryer, Exhaust Fan, Microwave, Range, Refrigerator, Washer
Exterior
Parking Features Attached Garage, Garage Door Opener
Garage Spaces 2.0
Fence Partial, Split Rail
Roof Type Asphalt
Building
Lot Description Tree Coverage - Light
Story One and One Half
Foundation 1465
Sewer Private Sewer
Water Well
Level or Stories One and One Half
Structure Type Metal Siding,Vinyl Siding
New Construction false
Schools
School District Baldwin-Woodville Area
Read Less
Want to know what your home might be worth? Contact us for a FREE valuation!

Our team is ready to help you sell your home for the highest possible price ASAP





