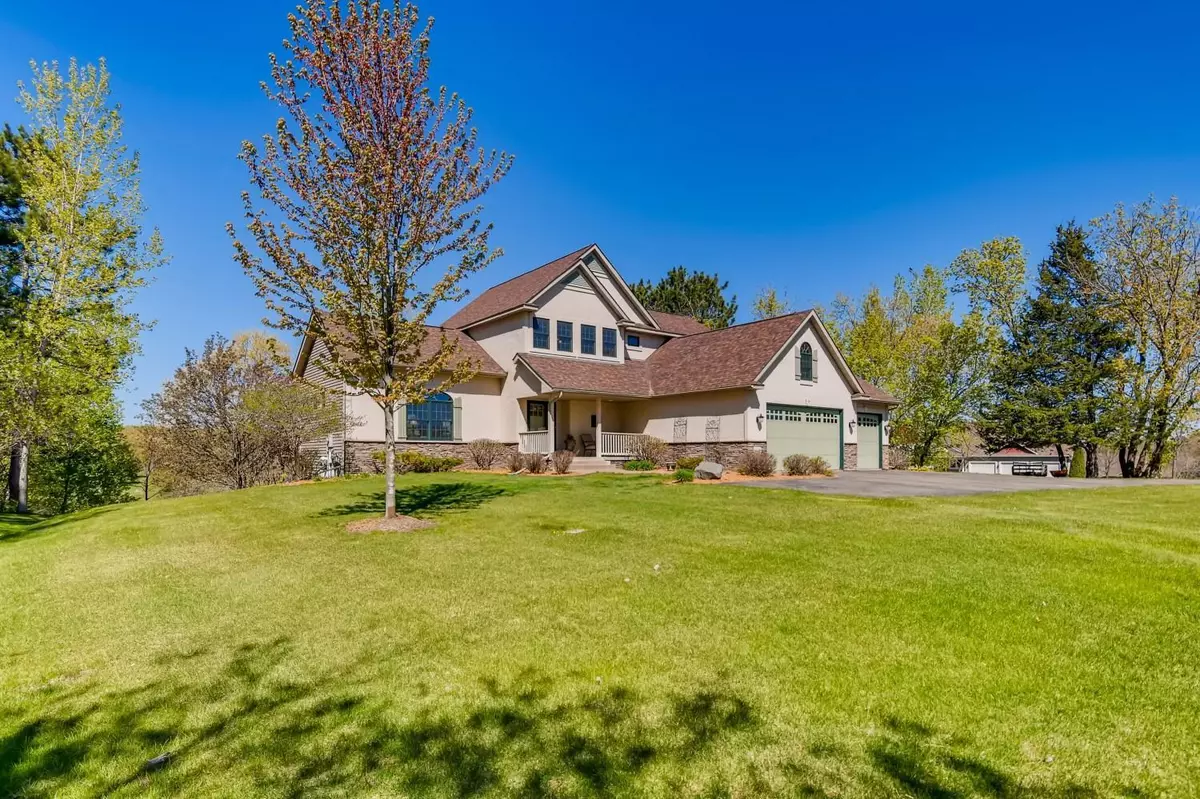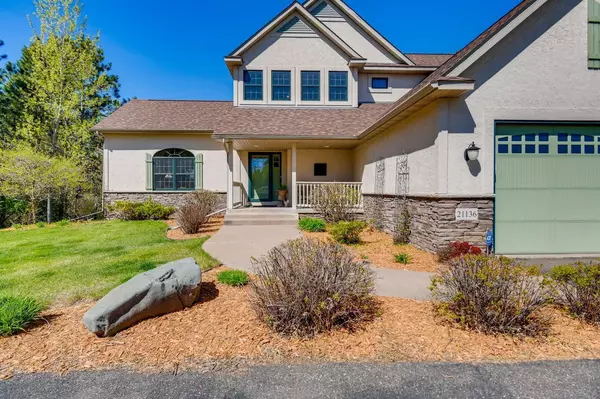$650,000
$649,900
For more information regarding the value of a property, please contact us for a free consultation.
21136 Odell AVE N Scandia, MN 55073
5 Beds
5 Baths
3,840 SqFt
Key Details
Sold Price $650,000
Property Type Single Family Home
Sub Type Single Family Residence
Listing Status Sold
Purchase Type For Sale
Square Footage 3,840 sqft
Price per Sqft $169
MLS Listing ID 5753745
Sold Date 06/01/21
Bedrooms 5
Full Baths 3
Half Baths 1
Three Quarter Bath 1
Year Built 2006
Annual Tax Amount $6,133
Tax Year 2020
Contingent None
Lot Size 2.000 Acres
Acres 2.0
Lot Dimensions 150x500
Property Description
This original Model home for Wyldewood Acres. Custom designed/built home that radiates with character and craftsmanship. It boasts many features which will help provide total enjoyment of this property. The home is nestled into a nice 2 acre setting. The executive neighborhood of Wyldewood Acres - complete with sidewalks! Inside, the master is located on the main level for easy-living. Knotty Alder cabinets with granite tops, the Great Room with vaulted, a commanding stone-faced fireplace, and the all-important Master Suite, just to mention a few. This property must be seen to appreciate the entire package, which includes Scandia Elementary school being "just around the corner"!
Location
State MN
County Washington
Zoning Residential-Single Family
Rooms
Basement Finished, Full, Partially Finished, Walkout
Dining Room Informal Dining Room, Separate/Formal Dining Room
Interior
Heating Forced Air
Cooling Central Air
Fireplaces Number 1
Fireplaces Type Gas, Living Room
Fireplace Yes
Appliance Air-To-Air Exchanger, Central Vacuum, Cooktop, Dishwasher, Exhaust Fan, Microwave, Range, Refrigerator
Exterior
Parking Features Attached Garage, Asphalt
Garage Spaces 3.0
Fence None
Pool None
Roof Type Age Over 8 Years,Asphalt
Building
Lot Description Tree Coverage - Medium
Story Two
Foundation 1450
Sewer Private Sewer, Shared Septic
Water Private, Shared System
Level or Stories Two
Structure Type Brick/Stone,Stucco
New Construction false
Schools
School District Forest Lake
Others
HOA Fee Include Other,Shared Amenities,Water
Read Less
Want to know what your home might be worth? Contact us for a FREE valuation!

Our team is ready to help you sell your home for the highest possible price ASAP






