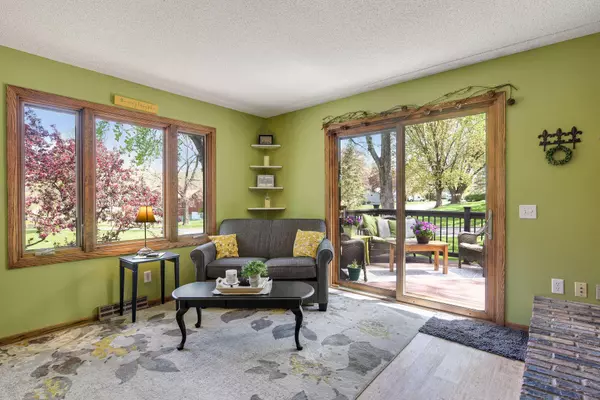$450,000
$429,900
4.7%For more information regarding the value of a property, please contact us for a free consultation.
6909 Olympia ST Golden Valley, MN 55427
3 Beds
3 Baths
2,016 SqFt
Key Details
Sold Price $450,000
Property Type Single Family Home
Sub Type Single Family Residence
Listing Status Sold
Purchase Type For Sale
Square Footage 2,016 sqft
Price per Sqft $223
Subdivision Elena Park View Add
MLS Listing ID 5753862
Sold Date 07/02/21
Bedrooms 3
Full Baths 1
Three Quarter Bath 2
Year Built 1978
Annual Tax Amount $5,002
Tax Year 2021
Contingent None
Lot Size 10,454 Sqft
Acres 0.24
Lot Dimensions 84.5x125
Property Description
Delightful custom floor plan - wonderful open concept kitchen offers abundant cabinetry, granite counters with large breakfast bar, new built-in gas cooktop & double ovens. Kitchen opens into a warm inviting family room with floor to ceiling brick fireplace and a sliding door to expansive updated deck with panoramic views of Hampshire Park right across the street. Formal living and dining plus lower level family room with walk behind bar add to the gathering spaces for family and friends. Cozy reading nook, 3/4 bath and newly finished den with egress window complete the lower level. Three main level bedrooms include double doors into a spacious owner's suite with super sized vanity and separated shower and toilet. Note the stacked washer and dryer in the bedroom hallway. Huge 44x24 garage is a mechanics or hobbyists dream with insulated/heated 3rd stall. Hampshire Park offers basketball court, newer playground, softball field & lighted hockey and skating rinks with warming house.
Location
State MN
County Hennepin
Zoning Residential-Single Family
Rooms
Basement Finished, Full
Dining Room Breakfast Bar, Eat In Kitchen, Separate/Formal Dining Room
Interior
Heating Forced Air
Cooling Central Air
Fireplaces Number 1
Fireplaces Type Brick, Living Room, Wood Burning
Fireplace Yes
Appliance Cooktop, Dishwasher, Disposal, Dryer, Exhaust Fan, Gas Water Heater, Range, Refrigerator, Wall Oven, Washer
Exterior
Parking Features Attached Garage, Heated Garage
Garage Spaces 3.0
Fence Wire, Wood
Pool None
Roof Type Asphalt,Pitched
Building
Lot Description Corner Lot, Tree Coverage - Medium, Underground Utilities
Story Split Entry (Bi-Level)
Foundation 1512
Sewer City Sewer/Connected
Water City Water/Connected
Level or Stories Split Entry (Bi-Level)
Structure Type Brick/Stone,Stucco,Wood Siding
New Construction false
Schools
School District Robbinsdale
Read Less
Want to know what your home might be worth? Contact us for a FREE valuation!

Our team is ready to help you sell your home for the highest possible price ASAP





