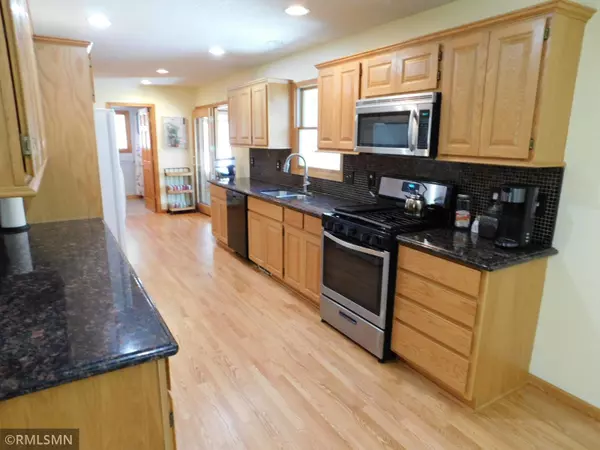$400,000
$394,900
1.3%For more information regarding the value of a property, please contact us for a free consultation.
3863 173rd LN NW Andover, MN 55304
4 Beds
2 Baths
2,595 SqFt
Key Details
Sold Price $400,000
Property Type Single Family Home
Sub Type Single Family Residence
Listing Status Sold
Purchase Type For Sale
Square Footage 2,595 sqft
Price per Sqft $154
Subdivision Cedar Crest Estates 2Nd Add
MLS Listing ID 5755476
Sold Date 08/13/21
Bedrooms 4
Full Baths 2
Year Built 1973
Annual Tax Amount $2,567
Tax Year 2020
Contingent None
Lot Size 1.230 Acres
Acres 1.23
Lot Dimensions 299x173x299x180
Property Description
Large rambler on over an acre with extra detached garage! Large, updated kitchen with granite countertops, tile backsplash, hardwood floors, updated cabinetry and stainless appliances. Hardwood floors flow through kitchen, dining and living room. Main floor laundry with tile floors. Main floor full bath off garage entry also features tile floors. The 2nd main floor full bath bath offers heated tile floors and jacuzzi tub. Large master suite with double closets. Main floor sunroom/ four season porch with walkout to deck where you will enjoy the pool and hot tub! Lower level offers a large family room with buffet area - great for entertaining! 3rd bedroom and a 4th bedroom/office/flex room with barn door. Recessed lightng in lower level. 6 panel doors and so much more! Seller will have a new roof installed prior to closing. Brand new furnace & A/C!
Location
State MN
County Anoka
Zoning Residential-Single Family
Rooms
Basement Daylight/Lookout Windows, Drain Tiled, Finished, Full
Dining Room Informal Dining Room
Interior
Heating Forced Air
Cooling Central Air
Fireplace No
Appliance Dishwasher, Disposal, Dryer, Gas Water Heater, Microwave, Range, Refrigerator, Washer
Exterior
Parking Features Attached Garage, Detached, Concrete, Driveway - Other Surface, Garage Door Opener, Insulated Garage
Garage Spaces 5.0
Fence Chain Link, Privacy
Pool Above Ground
Building
Lot Description Tree Coverage - Medium
Story One
Foundation 1488
Sewer Private Sewer, Tank with Drainage Field
Water Drilled, Well
Level or Stories One
Structure Type Vinyl Siding
New Construction false
Schools
School District St. Francis
Read Less
Want to know what your home might be worth? Contact us for a FREE valuation!

Our team is ready to help you sell your home for the highest possible price ASAP






