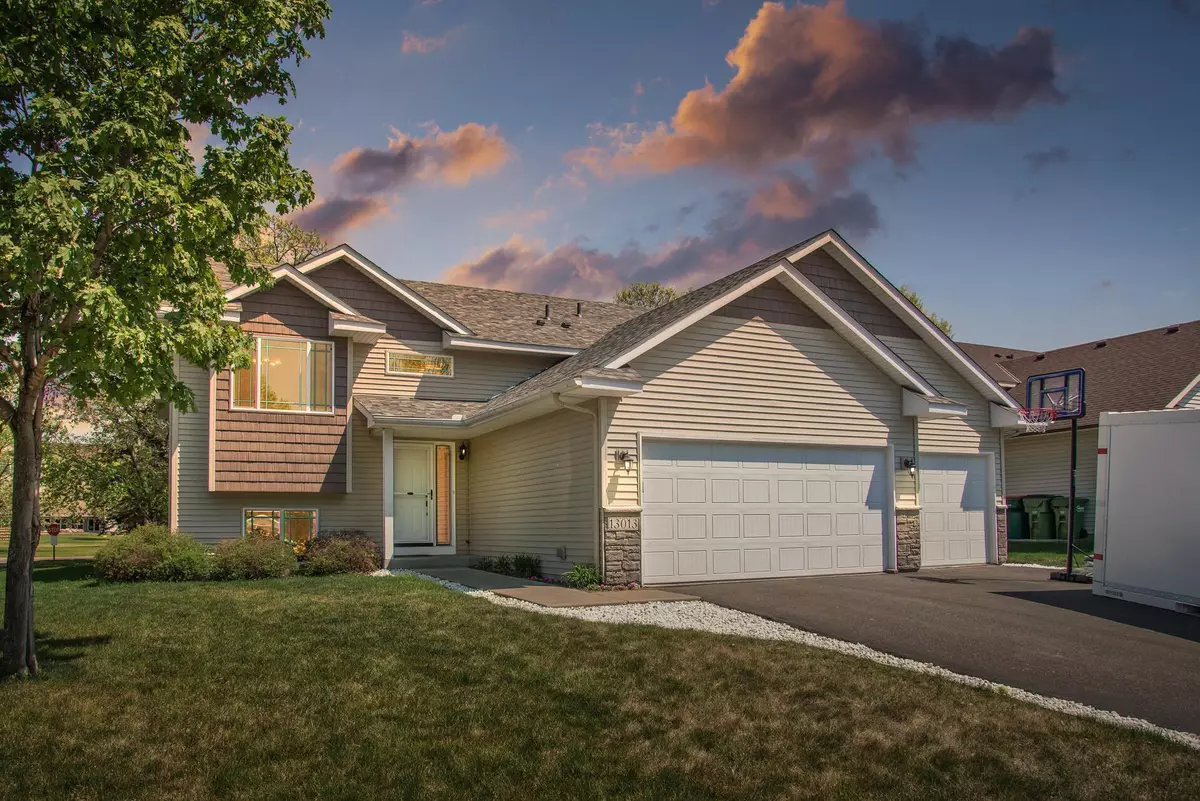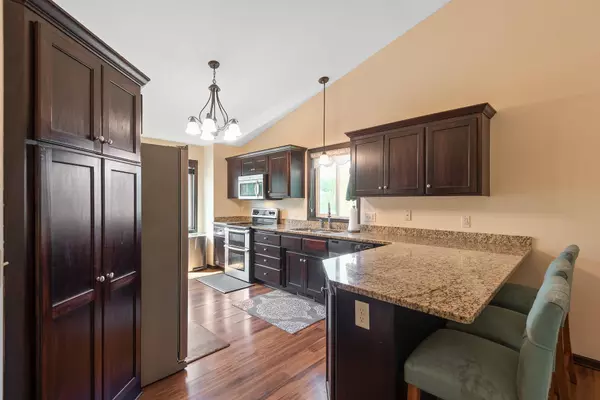$425,000
$405,000
4.9%For more information regarding the value of a property, please contact us for a free consultation.
13013 Van Buren ST NE Blaine, MN 55434
5 Beds
3 Baths
2,400 SqFt
Key Details
Sold Price $425,000
Property Type Single Family Home
Sub Type Single Family Residence
Listing Status Sold
Purchase Type For Sale
Square Footage 2,400 sqft
Price per Sqft $177
Subdivision Shade Tree Cove Woods
MLS Listing ID 5759442
Sold Date 08/24/21
Bedrooms 5
Full Baths 3
Year Built 2012
Annual Tax Amount $3,749
Tax Year 2021
Contingent None
Lot Size 9,583 Sqft
Acres 0.22
Lot Dimensions 70 x 134
Property Description
This 2012 built home hits all of your wants & needs and more! From the spacious open floor plan to the new cedar 3-season porch and deck, with 5 Bedrooms, 3 Full bathrooms, and a 3 car garage it offers something for everyone!
Enter into a large 2 story foyer with a walk-in entry closet. The open main floor with vaulted ceilings is a perfect place for entertaining. The spacious kitchen with granite counters, breakfast bar for 3 and the large dining area are sure to please. Three bedrooms on the upper level with a full bath and a private full master bathroom with a walk-in closet. The lower level has a huge family room, 2 additional large bedrooms and a 3rd full bathroom! Enjoy relaxing in the vaulted cedar 3-season porch and grilling on your large 16 x 14 cedar deck. A fresh coat of paint, irrigation system, stainless steel appliances (new stove coming), 3 panel doors, radon mitigation system, air to air exchanger, and a shaded rear yard complete this move in ready home!
Location
State MN
County Anoka
Zoning Residential-Single Family
Rooms
Basement Block, Daylight/Lookout Windows, Drain Tiled, Egress Window(s), Finished, Full
Dining Room Breakfast Bar, Informal Dining Room, Living/Dining Room
Interior
Heating Forced Air
Cooling Central Air
Fireplace No
Appliance Air-To-Air Exchanger, Dishwasher, Disposal, Dryer, Electric Water Heater, Microwave, Range, Refrigerator, Washer
Exterior
Parking Features Attached Garage, Asphalt
Garage Spaces 3.0
Fence Chain Link, Partial
Roof Type Age 8 Years or Less,Asphalt
Building
Lot Description Corner Lot, Tree Coverage - Light
Story Split Entry (Bi-Level)
Foundation 1392
Sewer City Sewer/Connected
Water City Water/Connected
Level or Stories Split Entry (Bi-Level)
Structure Type Brick/Stone,Metal Siding,Vinyl Siding
New Construction false
Schools
School District Anoka-Hennepin
Read Less
Want to know what your home might be worth? Contact us for a FREE valuation!

Our team is ready to help you sell your home for the highest possible price ASAP






